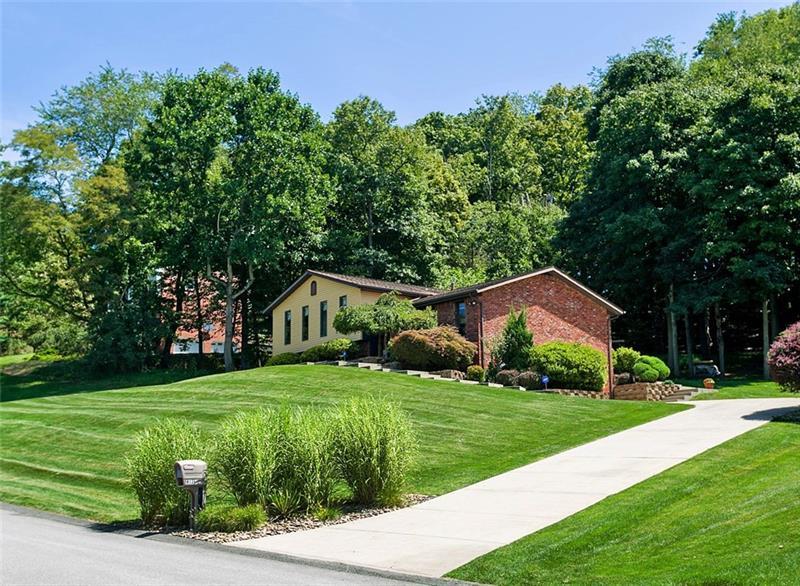4136 Dundee Drive
Murrysville, PA 15668
4136 Dundee Drive Murrysville, PA 15668
4136 Dundee Drive
Murrysville, PA 15668
$274,000
Property Description
Heather Highlands Opportunity! This lovely 4 Bedroom 3 Full Bath Brick Multi-Level is Move-In Ready. Amazing open feel on the main level with Vaulted Ceilings and Gorgeous Hardwood Floors. Spacious Kitchen with Breakfast Area has been Updated with Soft Close Cabinets, Granite Counters, Stainless Steel Appliances, and a large pantry. The upper level boasts 3 nicely sized bedrooms and two updated full Baths. Large closets in all bedrooms with a Walk-In Closet in the Master Bedroom. A wood burning Fireplace welcomes you into the 23x13 lower level Family Room with recessed lighting and Berber carpet. A 4th Bedroom and 3rd Full Bath with Jacuzzi Tub will welcome your overnight guests! The 12x6 Laundry Room is close by as is access to the over-sized 2 car garage. The lot is just under an acre with a private, treed backyard. Whether enjoying a morning cup of coffee or entertaining friends and family, the covered patio is perfect. Don’t miss out on this Beautiful Home. Located in the Franklin Regional School District is serviced by Sloan Elemntary and is in walking distance of Bear Park.
- Township Murrysville
- MLS ID 1413252
- School Franklin Regional
- Property type: Residential
- Bedrooms 4
- Bathrooms 3 Full
- Status
- Estimated Taxes $5,673
Additional Information
-
Rooms
Living Room: Main Level (19x14)
Dining Room: Main Level (13x10)
Kitchen: Main Level (15x13)
Entry: Main Level (12x6)
Family Room: Lower Level (23x13)
Laundry Room: Lower Level (12x6)
Bedrooms
Master Bedroom: Upper Level (17x12)
Bedroom 2: Upper Level (11x12)
Bedroom 3: Upper Level (12x10)
Bedroom 4: Lower Level (12x9)
-
Heating
GAS
FA
Cooling
CEN
Utilities
Sewer: PUB
Water: PUB
Parking
INTGRG
Spaces: 2
Roofing
ASPHALT
-
Amenities
AD
DW
DS
ES
MO
RF
WW
Approximate Lot Size
145x198x151x276 apprx Lot
0.9275 apprx Acres
Last updated: 11/22/2019 3:03:08 PM







