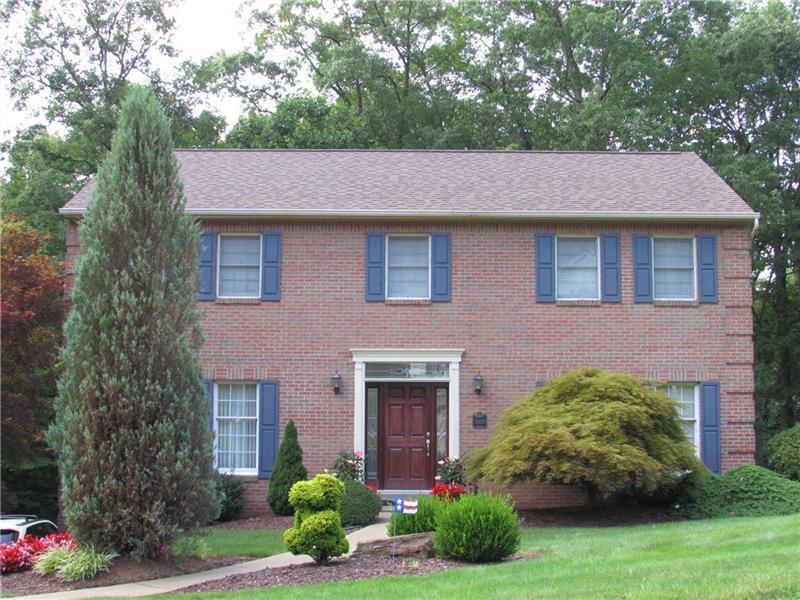5023 Impala Drive
Murrysville, PA 15668
5023 Impala Drive Murrysville, PA 15668
5023 Impala Drive
Murrysville, PA 15668
$339,900
Property Description
A Beautiful Summervale Estates Home, Meticulously Maintained & Updated from Top to Bottom. Entry w/ Newer Front Door w/ Sidelights & Matching Transom Window. Hardwood extends into Remodeled Kitchen w/ Quartz Countertops, SS Appliances & Tons of Cabinets & Counter Space. Breakfast Area Opens to Family Room, w/ Newer Anderson French Doors to a 20x12 Covered Deck w/ Cedar Ceiling. Deck provides Serene Views of the Tree-Lined Partially Fenced Yard. Formal Living Rm, Dining Rm & Updated Powder Room. Family Rm w/ Floor-Ceiling Brick Fireplace w/ Updated Insert & Doors. 4 Generously Sized Bedrms & Lots of Storage Space. Master has Hotel Style 2nd Sink & Vanity w/ Skylight, just outside Bath, Remodeled by Patete. Convenient Laundry Chute. Lower Level w Lots of Built-in Shelving, exits to Covered Concrete Patio. It has Updated: Roof, Furnace, Central Air, Hot Water Tank, Garage Doors, Opener & MORE! Even Garage has Fabulous Galaxy Stone Floor! Professionally Painted & Landscaped. Home Warranty.
- Township Murrysville
- MLS ID 1413140
- School Franklin Regional
- Property type: Residential
- Bedrooms 4
- Bathrooms 2 Full / 1 Half
- Status
- Estimated Taxes $3,891
Additional Information
-
Rooms
Living Room: Main Level (16x13)
Dining Room: Main Level (13x12)
Kitchen: Main Level (21x13)
Entry: Main Level (13x13)
Family Room: Main Level (19x13)
Laundry Room: Lower Level
Bedrooms
Master Bedroom: Upper Level (18x12)
Bedroom 2: Upper Level (14x14)
Bedroom 3: Upper Level (14x10)
Bedroom 4: Upper Level (14x11)
-
Heating
GAS
FA
Cooling
CEN
Utilities
Sewer: PUB
Water: PUB
Parking
INTGRG
Spaces: 2
Roofing
ASPHALT
-
Amenities
AD
CO
DW
DS
ES
MO
RF
SC
SEC
WT
Approximate Lot Size
92x181x73x173 m/l apprx Lot
Last updated: 10/30/2019 1:11:47 PM







