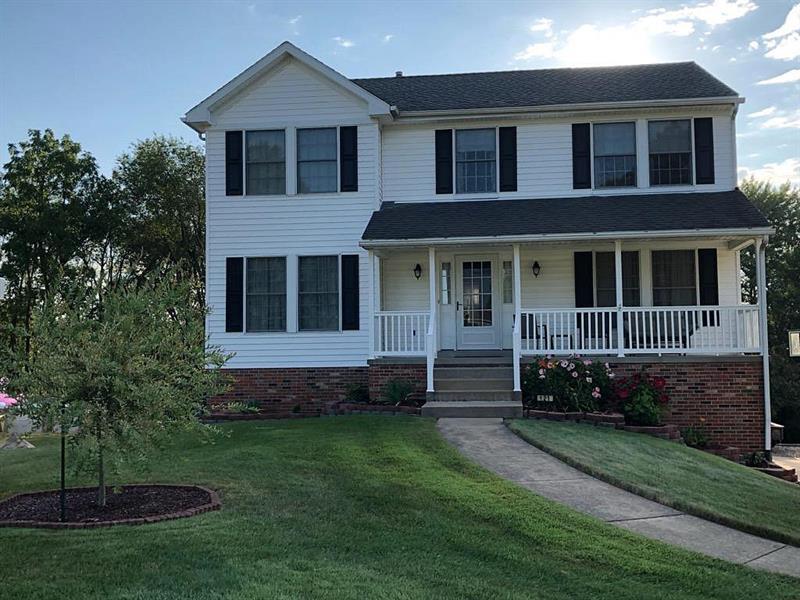121 Schutte
Chippewa Twp, PA 15010
121 Schutte Beaver Falls, PA 15010
121 Schutte
Chippewa Twp, PA 15010
$299,900
Property Description
Major updates just completed in this move-in ready home! It offers 4 bedrooms and a finished lower level! Enter from the splendid front porch featuring no maintenance Bella railing with a lifetime guarantee. Updates include beautiful new granite counters in the kitchen with new smudge-proof stainless steel appliances, including 5 burner gas stove, new kitchen sink, faucets, plumbing, and disposal. The eat-in kitchen also features ceramic flooring, an island, a pantry, a bill-paying desk, and access outside to the deck. Upstairs is a large master suite with a walk-in closet and a double sink in vanity in the private bath. New carpet, three guest bedrooms sharing a hall bath, and the laundry complete the second floor. The attic has pull-down stairs to access storage. There is a newer concrete slab outside of the finished walk-out lower level. Enjoy the outdoors this summer in the 24' above ground pool with a new liner, motor, and pump. Store lawn and pool equipment in the shed that is included, plus there is an additional storage room next to the garage! Other updates include newer screens in the windows, roof in 2010, and hot water tank-2019. Chippewa Park is just a short walk away.
- Township Chippewa Twp
- MLS ID 1413055
- School Blackhawk
- Property type: Residential
- Bedrooms 4
- Bathrooms 2 Full / 1 Half
- Status
- Estimated Taxes $5,099
Additional Information
-
Rooms
Living Room: Main Level (15x11)
Dining Room: Main Level (14x11)
Kitchen: Main Level (20x11)
Entry: Main Level
Family Room: Main Level (17x11)
Game Room: Lower Level (25x10)
Laundry Room: Upper Level
Bedrooms
Master Bedroom: Upper Level (19x12)
Bedroom 2: Upper Level (12x11)
Bedroom 3: Upper Level (12x10)
Bedroom 4: Upper Level (12x9)
-
Heating
GAS
FA
Cooling
CEN
Utilities
Sewer: PUB
Water: PUB
Parking
INTGRG
Spaces: 2
Roofing
COMP
-
Amenities
AD
DW
DS
GS
KI
MP
PA
RF
SC
WW
WD
WT
Approximate Lot Size
85x160 apprx Lot
0.3100 apprx Acres
Last updated: 10/11/2019 4:07:08 PM







