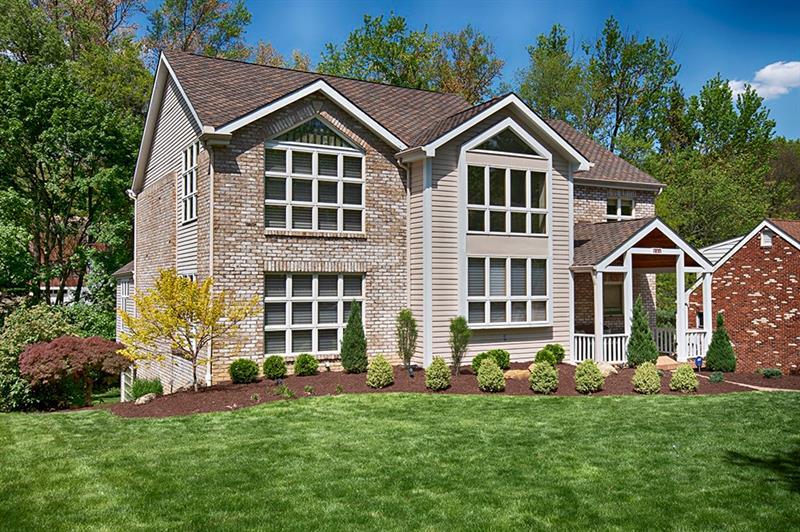241 Lynn Haven
Mt. Lebanon, PA 15228
241 Lynn Haven Pittsburgh, PA 15228
241 Lynn Haven
Mt. Lebanon, PA 15228
$695,000
Property Description
SPACIOUS ROOMS, LEVEL FRONT & BACK YARD, CUL DE SAC STREET, 3 CAR GARAGE. Sleek architecture w/clean lines & tons of windows, allows for beautiful natural light. 2 story entry, wood floors throughout the LR, DR, Kit, FR, Den. Striking stone fireplace is a WOW in the FR. Deck off Kitchen w/stairs to private yard. Stainless appl incl double wall oven & brand new hi-end Bosch DW. Granite counters w/seating plus lg eating area w/skylights. Custom Hunter Douglas light filtering blinds. Master Suite w/engineered wd flrs, spiral stairs to loft, en suite bath w/granite vanity/tub/shower,huge walk in closet. LARGE BEDROOMS. LL Game Room opens to patio/yard. LL 5th BEDROOM & Full Bath great for GUEST or AU PAIR SUITE. Oversized 3 car garage w/storage room. MARKHAM ELEMENTARY K-5. MTL Recreation Center/Pool & Uptown shops/dining/light rail nearby. Downtown Pittsburgh 6 miles, Airport 16 miles. Location, Schools, Community & Transportation all yours from this popular street near Washington Rd.
- Township Mt. Lebanon
- MLS ID 1412357
- School Mount Lebanon
- Property type: Residential
- Bedrooms 5
- Bathrooms 3 Full / 1 Half
- Status
- Estimated Taxes $14,462
Additional Information
-
Rooms
Living Room: Main Level (17x15)
Dining Room: Main Level (15x12)
Kitchen: Main Level (19x15)
Entry: Main Level (18x13)
Family Room: Main Level (20x15)
Den: Main Level (15x12)
Additional Room: Upper Level (12x6)
Game Room: Lower Level (30x15)
Laundry Room: Main Level (9x8)
Bedrooms
Master Bedroom: Upper Level (16x14)
Bedroom 2: Upper Level (14x12)
Bedroom 3: Upper Level (13x12)
Bedroom 4: Upper Level (13x12)
Bedroom 5: Lower Level (12x10)
-
Heating
GAS
FA
Cooling
CEN
Utilities
Sewer: PUB
Water: PUB
Parking
INTGRG
Spaces: 3
Roofing
COMP
-
Amenities
AD
DW
DS
EC
MO
RF
SEC
Approximate Lot Size
89x141x36x52x141 apprx Lot
Last updated: 10/28/2019 3:20:26 PM







