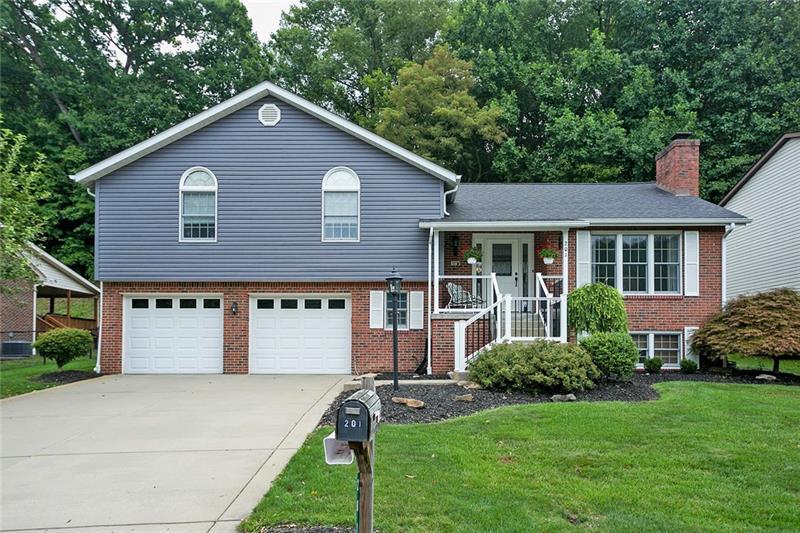201 Apple Hill Dr
Delmont, PA 15626
201 Apple Hill Dr Delmont, PA 15626
201 Apple Hill Dr
Delmont, PA 15626
$264,900
Property Description
Welcome to 201 Apple Hill Drive, a gorgeous home with vaulted or cathedral ceilings in every room! Once you enter the large foyer, you will be welcomed by the open floor plan and spacious rooms. There is a beautiful eat-in kitchen which features plenty of cabinets, granite countertops, a granite center table, white ceramic tile backsplash, and new floors. The formal living room with hickory hardwood flooring and large windows allow for plenty of natural light. The formal dining room features french doors leading to a comfortable covered tiered deck and nicely landscaped back yard. The upper level features three spacious bedrooms, hickory hardwood floors, and plenty of closet space. The large master bathroom offers ceramic tile flooring. Moving down into the lower level, you will find a cozy family room with gas fireplace, a large laundry room with a man door leading to back yard, a large storage room, and a jet spray tub! You will appreciate the oversized 2 car garage, the covered front porch with new vinyl railings, and the maintenance-free exterior. This home is a real showpiece!
- Township Delmont
- MLS ID 1412150
- School Franklin Regional
- Property type: Residential
- Bedrooms 4
- Bathrooms 2 Full / 1 Half
- Status
- Estimated Taxes $4,935
Additional Information
-
Rooms
Living Room: Main Level (15X13)
Dining Room: Main Level (14X12)
Kitchen: Main Level (13X11)
Entry: Main Level (13X7)
Family Room: Lower Level (20X14)
Additional Room: Lower Level (13X9)
Laundry Room: Main Level (12X5)
Bedrooms
Master Bedroom: Upper Level (16X13)
Bedroom 2: Upper Level (13X12)
Bedroom 3: Upper Level (13X12)
Bedroom 4: Lower Level (13X13)
-
Heating
GAS
FA
Cooling
CEN
Utilities
Sewer: PUB
Water: PUB
Parking
INTGRG
Spaces: 2
Roofing
ASPHALT
-
Amenities
AD
DW
DS
GS
JT
MO
MP
PA
RF
SC
WD
WT
Approximate Lot Size
75 X 90 M/L apprx Lot
Last updated: 11/25/2019 9:43:48 AM







