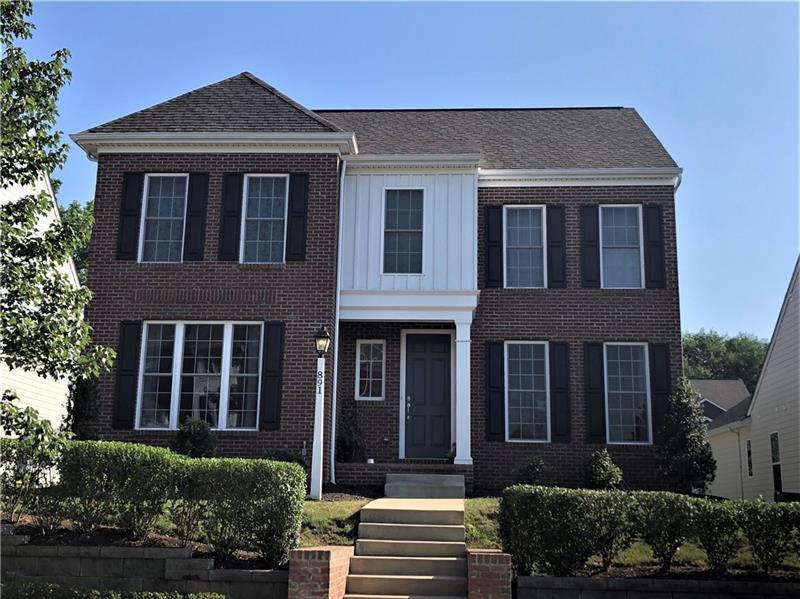891 Elmhurst
Sewickley, PA 15143
891 Elmhurst Sewickley, PA 15143
891 Elmhurst
Sewickley, PA 15143
$749,000
Property Description
Own newer construction in the desirable Sewickley Village Elmhurst Plan. With 6 bedrooms, 4 1/2 baths, a 2 car garage and numerous storage options, this 3 year old home is a rare find. This custom quality home features an open floor plan, trey ceilings, crown molding, recessed lights and beautiful hardwood floors. Enjoy a chef’s kitchen with stainless steel appliances, kitchen island, granite counter tops and plenty of cabinet and counter space. The first floor master suite has a beautiful hardwood floor, a master bath complete with tub, custom tile shower, dual sink vanity with granite counter tops, and a huge walk-in closet. The current owners added a finished basement featuring a game room (potential home theater) complete with cable and speakers and built-in shelves, family room, bedroom, and full bath with tile floors and custom tile bath surround. They also added a composite deck for outdoor relaxation or entertainment. In the Blue Ribbon Quaker Valley School District.
- Township Sewickley
- MLS ID 1411578
- School Quaker Valley
- Property type: Residential
- Bedrooms 6
- Bathrooms 4 Full / 1 Half
- Status
- Estimated Taxes $17,564
Additional Information
-
Rooms
Living Room: Main Level (13x21)
Dining Room: Main Level (13x15)
Kitchen: Main Level (10x24)
Family Room: Lower Level (12x13)
Den: Main Level (11x13)
Additional Room: Lower Level (11x18)
Game Room: Lower Level (28x26)
Laundry Room: Main Level (09x09)
Bedrooms
Master Bedroom: Main Level (15x26)
Bedroom 2: Upper Level (11x13)
Bedroom 3: Upper Level (10x11)
Bedroom 4: Upper Level (10x12)
Bedroom 5: Upper Level (12x12)
-
Heating
GAS
Cooling
CEN
Utilities
Sewer: PUB
Water: PUB
Parking
ATTGRG
Spaces: 2
Roofing
COMP
-
Amenities
AD
DW
DS
GC
GS
KI
MO
MP
PA
RF
SC
WW
Approximate Lot Size
54x138x55x149 ml apprx Lot
Last updated: 08/10/2020 10:20:59 AM







