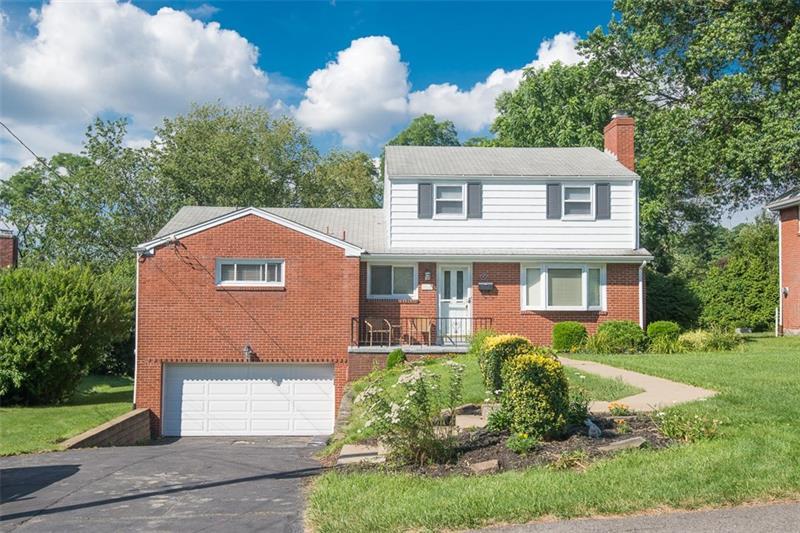85 Sprucewood Drive
Bethel Park, PA 15102
85 Sprucewood Drive Bethel Park, PA 15102
85 Sprucewood Drive
Bethel Park, PA 15102
$239,900
Property Description
Welcome to 85 Sprucewood Drive, a property with a perfect location! This home offers an open floor plan with a fully equipped maple wood kitchen and peninsula island with seating for four. A spacious dining room that opens into the kitchen and living room with a beautiful bay window, a fireplace, and a large entryway. The screened-in porch off the dining room overlooks the big backyard. The master bedroom is on the first floor and includes an ensuite bathroom. Completing the first floor is the second bedroom which has its bathroom and den. As you head upstairs, there are four more bedrooms that have three full bathrooms. Two of the bigger rooms have a Jack and Jill bathroom. Throughout the home, under all the carpeted areas on the first and second floor, you will find hardwood flooring. There is all new carpeting in the large downstairs game room. Storage will never be an issue with a utility area and extra room. The sellers have updated a lot throughout the house including the H VAC system, the sewer line, exterior paint, and the hot water tank. This Bethel Park home is within walking distance to the T Station and two minutes from South Hills Village Mall. You do not want to miss out on this lovely home and all it has to offer!
- Township Bethel Park
- MLS ID 1408497
- School Bethel Park
- Property type: Residential
- Bedrooms 4
- Bathrooms 3 Full
- Status
- Estimated Taxes $5,074
Additional Information
-
Rooms
Living Room: Main Level (18x13)
Dining Room: Main Level (19x13)
Kitchen: Main Level (11x10)
Entry: Main Level
Den: Main Level (16x10)
Additional Room: Main Level (19x8)
Game Room: Lower Level (23x13)
Laundry Room: Lower Level
Bedrooms
Master Bedroom: Main Level (13x11)
Bedroom 2: Main Level (10x9)
Bedroom 3: Upper Level (19x13)
Bedroom 4: Upper Level (19x10)
-
Heating
GAS
FA
Cooling
CEN
Utilities
Sewer: PUB
Water: PUB
Parking
INTGRG
Spaces: 2
Roofing
ASPHALT
-
Amenities
AD
DW
ES
MO
RF
WW
WT
Approximate Lot Size
60x207x48x60x202 apprx Lot
Last updated: 09/06/2019 12:19:26 AM







