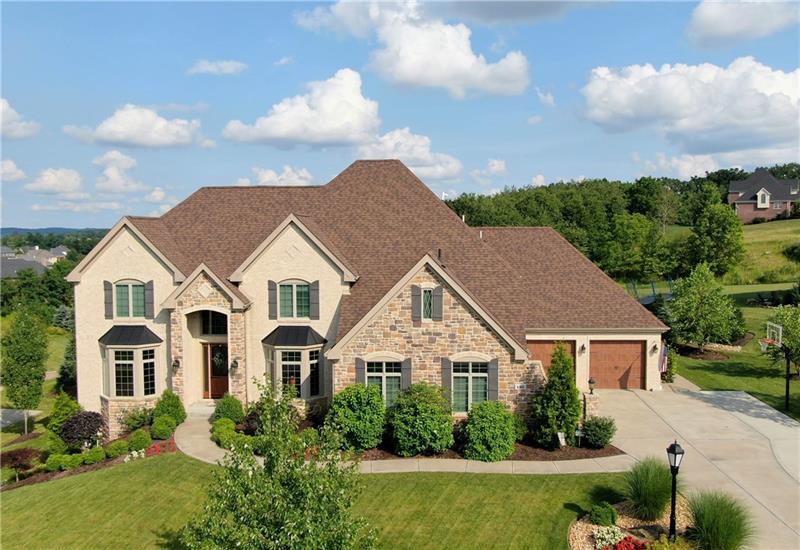140 Majestic Drive
Cranberry Twp, PA 16046
140 Majestic Drive Mars, PA 16046
140 Majestic Drive
Cranberry Twp, PA 16046
$1,200,000
Property Description
Designed with distinction is this custom Koch construction masterpiece with custom brick detailing, stone accents, barrel entry, and professionally manicured landscaping. Enter the two-story grand entrance and notice soaring ceilings throughout, gleaming hardwood and open layout. French doors open to the private home office with wood detailing to include wainscoting, crown, and custom shelving. A vivid bay window floods this space with sunlight. The elegant dining room has a tray ceiling, crown molding, bay window, wainscoting, gorgeous hardwood and access to the kitchen through the Butlers pantry with showcase cabinetry and granite. At the heart of the home is the amazing chefs kitchen. Amenities abound: stainless steel Jenn Air appliances, 6-burner stove, double ovens, beverage cooler, refrigerator, granite countertops complimented by two-toned cabinetry and custom backsplash, center island with pendant lighting, vegetable sink, separate island with casual seating, showcase cabinetry, built-in wine rack and surround sound. Windows brighten the morning room with access to the rear patio. A mudroom has a family entrance from the garages, walk-in pantry and a laundry room with tile flooring, granite counters, and custom cabinetry. A two-story family room has custom blinds and ceiling details and a gas fireplace with stone surround. A powder room with granite countertop with a vessel sink is on the main level. Ascend to the second level to find the owners suite and three junior suites. Step through double entry doors into the owners suite with tray ceiling with crown molding and lighting, walk-in closet and spa-like bath with his and hers granite vanities, soaker tub and tile shower with bench seating. Junior suite one has a cathedral ceiling, crown molding, private bath with custom granite vanity and tile shower stall and versatile space for a walk-in closet. Two junior suites have cathedral ceilings and en-suites with tile, custom vanities with granite and tub/shower combos. The finished walk-out lower level provides versatile space and a full bath with tile, modern granite vanity, and shower. The four seasons area and patio feature a wet bar with granite counter, center island, stone fireplace, surround sound and powder room.
- Township Cranberry Twp
- MLS ID 1406638
- School Seneca Valley
- Property type: Residential
- Bedrooms 4
- Bathrooms 5 Full / 2 Half
- Status
- Estimated Taxes $11,573
Additional Information
-
Rooms
Dining Room: Main Level (14x14)
Kitchen: Main Level (24x16)
Entry: Main Level (15x8)
Family Room: Main Level (23x16)
Den: Main Level (16x14)
Additional Room: Main Level (14x13)
Game Room: Lower Level (40x35)
Laundry Room: Main Level (10x7)
Bedrooms
Master Bedroom: Upper Level (23x14)
Bedroom 2: Upper Level (22x13)
Bedroom 3: Upper Level (15x12)
Bedroom 4: Upper Level (16x14)
-
Heating
GAS
Cooling
CEN
GAS
Utilities
Sewer: PUB
Water: PUB
Parking
ATTGRG
Spaces: 4
Roofing
ASPHALT
-
Amenities
DW
DS
MO
SEC
Approximate Lot Size
54x32x75x240x58x261 apprx Lot
0.6100 apprx Acres
Last updated: 04/28/2020 10:12:27 AM







