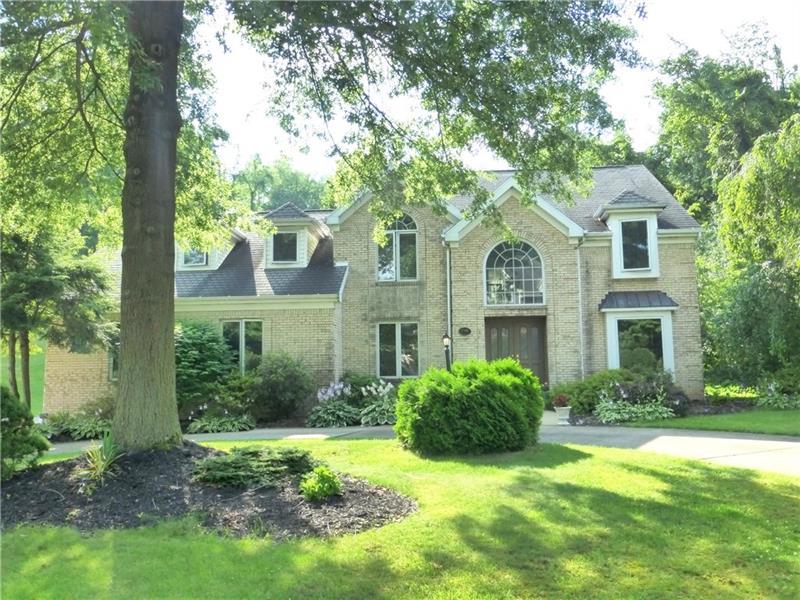2510 Forest Brook Dr
Upper St. Clair, PA 15241
2510 Forest Brook Dr Pittsburgh, PA 15241
2510 Forest Brook Dr
Upper St. Clair, PA 15241
$410,000
Property Description
Gorgeous alll brick home in the Cul De Sac of a sought-after Upper St. Clair neighborhood. Begin at the governor's drive and pass the lovely landscaping into the double door entry. You will find a beamed ceiling den/office to your left and the formal living room and large dining room to your right. The open eat-in kitchen with island, leads you to the family room with a brick gas fireplace as a focal point. You can access the lovely rear yard and patio through the sliding glass kitchen doors as well as the laundry room with included washer, dryer and hidden ironing board. The two car attached garage is adjacent to the laundry room. A lovely powder room finishes this floor. Upstairs is a huge master with vaulted ceiling, his and her closets, skylights, and an additional storage room. The large Master Bath features skylights, his and her vanities, a garden tub and a ceramic shower. Additional storage is accessed here as well. Three other large bedrooms have plenty of
- Township Upper St. Clair
- MLS ID 1406077
- School Upper St Clair
- Property type: Residential
- Bedrooms 4
- Bathrooms 2 Full / 2 Half
- Status
- Estimated Taxes $15,407
Additional Information
-
Rooms
Living Room: Main Level (17x12)
Dining Room: Main Level (13x12)
Kitchen: Main Level (19x10)
Entry: Main Level
Family Room: Main Level (19x13)
Den: Main Level (11x10)
Additional Room: Upper Level (9x5)
Game Room: Lower Level (29x21)
Laundry Room: Main Level
Bedrooms
Master Bedroom: Upper Level (17x12)
Bedroom 2: Upper Level (12x12)
Bedroom 3: Upper Level (13x11)
Bedroom 4: Upper Level (12x12)
-
Heating
GAS
FA
Cooling
CEN
ELE
Utilities
Sewer: PUB
Water: PUB
Parking
ATTGRG
Spaces: 2
Roofing
COMP
-
Amenities
AD
DW
DS
GS
KI
MO
RF
SC
WW
WD
WT
Approximate Lot Size
109.87x156.57x138.0 apprx Lot
Last updated: 10/04/2019 11:44:09 AM







