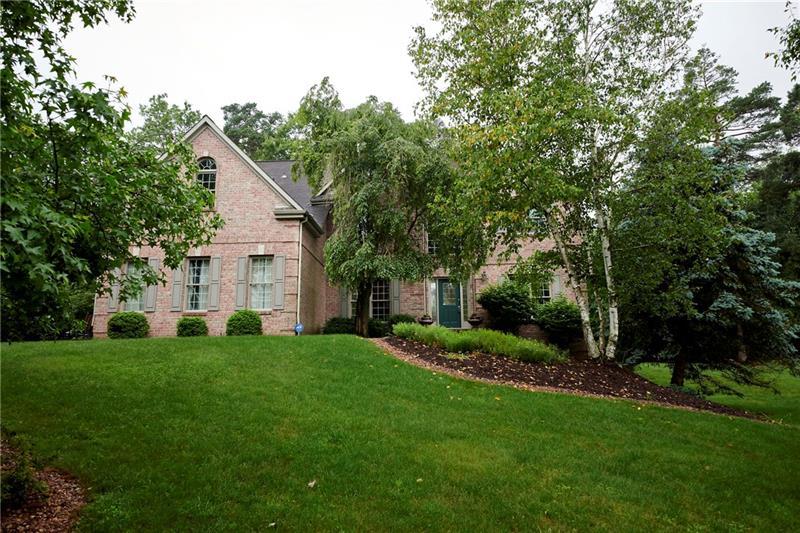202 Ravenscroft Court
Cranberry Twp, PA 16066
202 Ravenscroft Court Cranberry Township, PA 16066
202 Ravenscroft Court
Cranberry Twp, PA 16066
$525,000
Property Description
Welcome to this enormous custom built, all brick, home on a private cul-de-sac street in desirable Crystal Springs. Tucked on a mature wooded home site, this home feels secluded yet is minutes from all that Cranberry offers. Greet guests at the beveled front door with sidelights & step into the huge sun-filled two story foyer with custom tile, dentil crown molding, access to the main level powder room & an adjacent private home office at the front of the home. Featuring double French door access, vivid windows, beautiful hardwood flooring, judges paneling, custom built-in shelving & desk area make this space perfect for a day working at home. To the right of the foyer, fresh neutral paint, 9-foot ceilings, crown & hardwood flooring grace the living room & carries through to the elegant dining room with wainscoting, a window overlooking the private rear yard & access to the kitchen, this space is perfect for everyday meals or intimate dinners. The expansive gourmet kitchen provides abundant, white cabinetry, endless counter space for meal prep & clean up, a complimenting backsplash, double wall ovens & ample storage. A casual dining area is featured in this space & provides French door access to the rear patio & private rear yard. The family entrance from the 3 car garage doubles as the spacious main level laundry. The focal point of the family room is the custom wood trim brick fireplace soaring to meet the dentil crown molding at the ceiling. Wainscoting, new carpeting & large windows overlooking the private rear yard enhance this generously sized room. Ascend to the second level to find a Master sure to impress & three guest bedrooms, all with new carpeting. After a long day enjoy the sitting room off the bright master suite with a double sided fireplace, dentil crown molding & luminous window or take a relaxing bath in the amazing spa-like bathroom with a cathedral ceiling, his & her vanities, water closet, his & her walk-in closets & linen storage. A junior suite features a cathedral ceiling, has a generous walk-in closet & a private bath with a tub/shower combo. Two roomy guest bedrooms boast abundant storage & share the hall bathroom with dual sink vanity & a tub/shower combo. Entertain in the finished walk-out lower level providing approximately an additional 1500 square foot with new carpeting, a full bath & two versatile spaces, one with a wet bar & custom cabinetry. Invite family & friends to enjoy the mature tree lined & wooded home site.
- Township Cranberry Twp
- MLS ID 1403217
- School Seneca Valley
- Property type: Residential
- Bedrooms 4
- Bathrooms 4 Full / 1 Half
- Status
- Estimated Taxes $8,088
Additional Information
-
Rooms
Bedrooms
-
Heating
GAS
FA
Cooling
CEN
Utilities
Sewer: PUB
Water: PUB
Parking
ATTGRG
Spaces: 3
Roofing
COMP
-
Amenities
AD
DW
GC
JT
KI
MO
PA
WW
WB
Approximate Lot Size
180x208x42x116x142 apprx Lot
0.6500 apprx Acres
Last updated: 03/16/2020 3:47:51 PM







