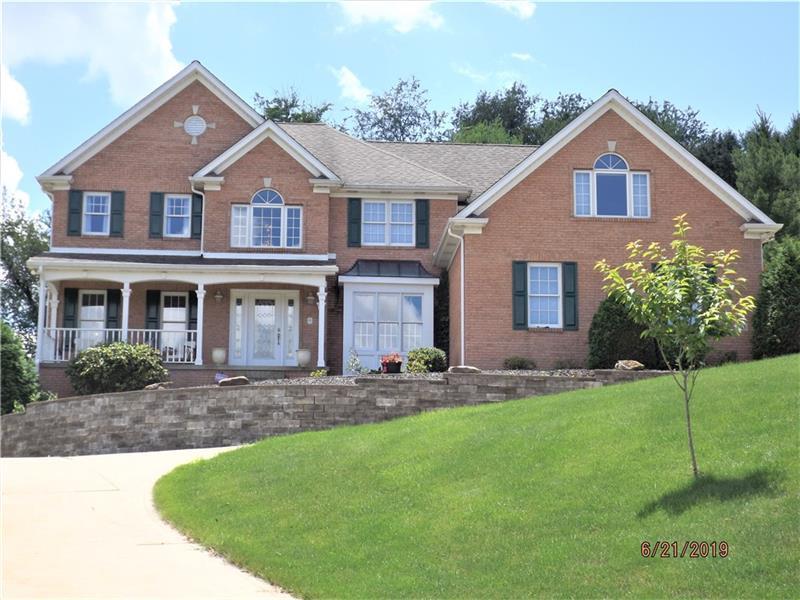6013 Brookside Drive
Penn Twp, PA 15632
6013 Brookside Drive Export, PA 15632
6013 Brookside Drive
Penn Twp, PA 15632
$409,000
Property Description
Welcome to 6013 Brookside Drive, a move in ready colonial home. The Neutral Décor will accommodate any style. There are four bedrooms and three and a half bathrooms with a three car garage. This beautiful home has crown molding throughout the foyer and upper-level hallway. Tray ceilings adorn the kitchen, the formal living room, the dining room, the master bedroom, and the master bathroom. The cozy family room has a two-story brick faced fireplace and two skylights. The seller has made many updates including fresh paint, granite countertops, the furnace, the hot water tank, floating laminate hardwood flooring in the living room, the dining room, the den, the master bedroom, the third bedroom, and upper-level hallway. The laundry area has a newer washer and dryer and newer faucet. There is a large rear concrete patio and block style retaining walls in the front area, the driveway, and the rear patio area. You will love the amazing views and sunsets from the front porch. This home has a handicap accessible lower level that includes a handicap accessible full bathroom. You do not want to miss out on this well maintained and updated home!
- Township Penn Twp
- MLS ID 1403102
- School Penn-Trafford
- Property type: Residential
- Bedrooms 4
- Bathrooms 3 Full / 1 Half
- Status
- Estimated Taxes $7,450
Additional Information
-
Rooms
Bedrooms
-
Heating
GAS
Cooling
CEN
Utilities
Sewer: PUB
Water: PUB
Parking
ATTGRG
Spaces: 3
Roofing
ASPHALT
-
Amenities
AD
DW
DS
GS
IC
KI
MO
MP
PA
RF
SC
WW
WD
Approximate Lot Size
52x8x361x69x330x259 apprx Lot
1.4000 apprx Acres
Last updated: 08/23/2019 4:14:27 PM







