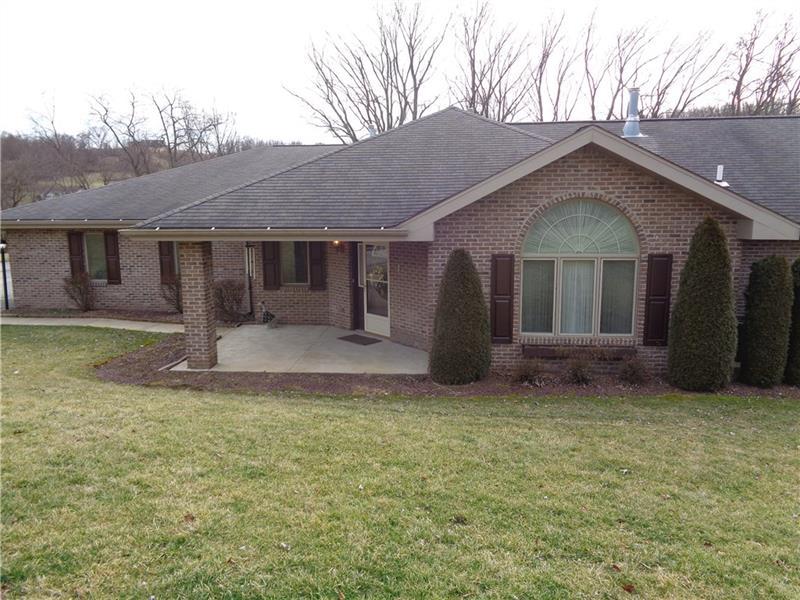5113 Cedar Hills Blvd.
Rostraver, PA 15012
5113 Cedar Hills Blvd. Belle Vernon, PA 15012
5113 Cedar Hills Blvd.
Rostraver, PA 15012
$274,900
Property Description
ONE-LEVEL LIVING AT IT'S BEST! TUCKED AWAY VILLA FOR PRIVACY~ STRESS FREE LIVING AT IT'S BEST - 3 BEDROOMS - 2 BATHS- OPEN FLOOR PLAN - LIVING ROOM WITH CATHEDRAL CEILINGS AND PALADIUM WINDOW - THE FAMILY ROOM FEATURES A DOUBLE SIDED FIREPLACE AND PLENTY OF ROOM FOR ALL OF YOUR FURNITURE! THE KITCHEN IS PLENTIFUL WITH PLENTY OF CABINET SPACE AND FULLY APPLIANCED~THE MASTER BEDROOM FEATURES A WALK-IN CLOSET AND MASTER BATH WITH DOUBLE VANITY~THE OTHER 2 BEDROOMS ARE ALSO NICE SIZE. FIRST FLOOR LAUNDRY ROOM IS CONNECTED TO A NICE WALK-IN PANTRY OR STORAGE ROOM. LARGE OVERSIZED 2 CAR GARAGE WITH STORAGE CLOSET. OUTDOOR ENJOYMENT IS ALSO A BONUS WITH A COVERED FRONT PORCH AND REAR PATIO THAT OVERLOOKS BEAUTIFUL COUNTRY VIEWS! CLOSET TO I-70 - RT. 51 - SHOPPING - HEALTH PLEX AND PARKS~ DON'T MISS OUT! HOME WARRANTY TOO! GREAT LOCATION~ Located in Rostraver, this ranch style home has 3 bedrooms and 2 full baths. 5113 Cedar Hills Blvd. is situated in the Belle Vernon Area School District and Cedar Hills neighborhood. The sale of this home includes refrigerator, dish washer, disposal, pantry, electric stove, microwave oven, wall to wall carpet, multi-pane windows, screens, automatic garage door opener, convection oven, washer/dryer, and window treatments. This home also has a 2 car attached garage, 1 fireplaces, ceramic tile, wall to wall carpet floors, gas, forced air heating, and central air cooling.
- Township Rostraver
- MLS ID 1373873
- School Belle Vernon Area
- Property type: Residential
- Bedrooms 3
- Bathrooms 2 Full
- Status
- Estimated Taxes $4,476
Additional Information
-
Rooms
Bedrooms
-
Heating
GAS
FA
Cooling
CEN
Utilities
Sewer: PUB
Water: PUB
Parking
ATTGRG
Spaces: 2
Roofing
COMP
-
Amenities
AD
CO
DW
DS
ES
MO
MP
PA
RF
SC
WW
WD
WT
Approximate Lot Size
Common apprx Lot
Last updated: 05/07/2019 9:38:58 PM







