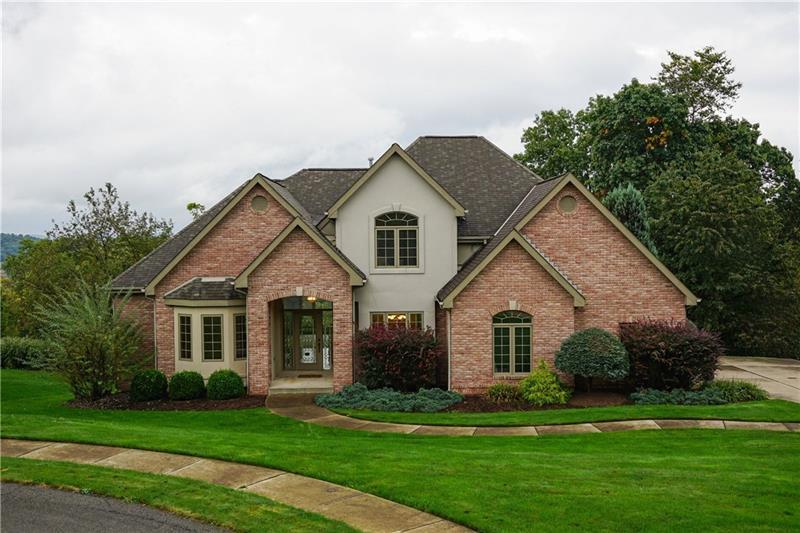9050 Audubon Drive
Adams Twp, PA 15044
9050 Audubon Drive Gibsonia, PA 15044
9050 Audubon Drive
Adams Twp, PA 15044
$425,000
Property Description
Situated on a private cul de sac street in the desirable Treesdale community is this custom built brick home with a first-floor Owner’s suite. Professional landscaping is sure to impress as you greet guests at the grand entrance with arched detailing and beveled glass door with sidelights. Enter the spacious and bright foyer graced with hardwood floors. To the left is the home office boasting a striking bay window, hardwood flooring, and crown molding. On the right is the generously sized elegant dining room with large window, dentil crown molding and access to the kitchen. The open and enormous kitchen has double ovens, a center island, a large corner pantry, a spacious breakfast area with bright windows, abundant cabinetry, endless counter space and access to the expansive back deck. The awe-inspiring family room features a 12-foot ceiling, beautiful windows overlooking the private wooded home site and a double sided fireplace. A well lit and roomy first-floor laundry doubles as the family entrance. The first-floor Owner’s suite is adjacent to the magnificent family room and features a spa-like bath complete with a jet tub, striking windows, dual vanities, a water closet, and a separate shower. The second level boasts 2 guest bedrooms, sharing a Jack and Jill bath, and a third guest bedroom sharing the hall bath. A huge unfinished basement offers access to the private backyard, is plumbed for a bath and is ready for your design.
- Township Adams Twp
- MLS ID 1365307
- School Mars Area
- Property type: Residential
- Bedrooms 4
- Bathrooms 3 Full / 1 Half
- Status
- Estimated Taxes $4,916
Additional Information
-
Rooms
Bedrooms
-
Heating
GAS
FA
Cooling
CEN
Utilities
Sewer: PUB
Water: PUB
Parking
ATTGRG
Spaces: 2
Roofing
COMP
-
Amenities
AD
CV
DW
EC
JT
KI
MO
PA
WW
Approximate Lot Size
22x49x31x278x98x235 apprx Lot
Last updated: 08/23/2019 1:21:23 PM







