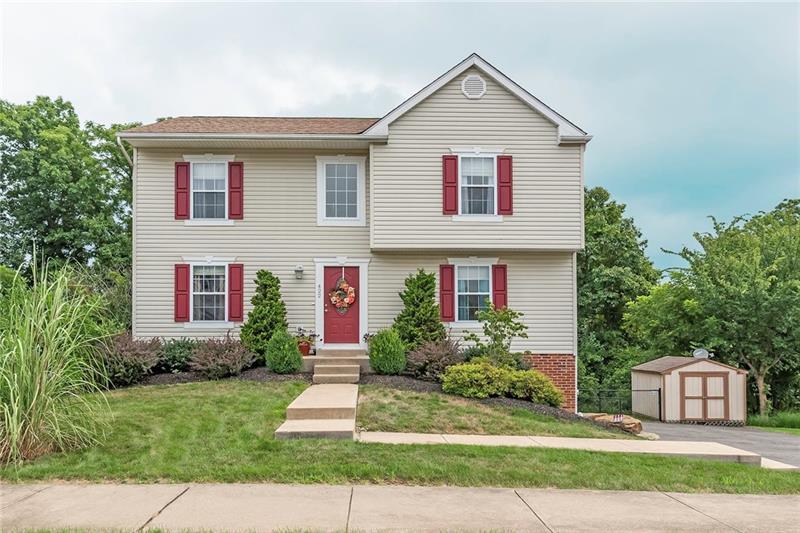422 Skylark Drive
Moon-Crescent Twp, PA 15108
422 Skylark Drive Coraopolis, PA 15108
422 Skylark Drive
Moon-Crescent Twp, PA 15108
$269,900
Property Description
Welcome to 422 Skylark Drive! This home has been updated from top to bottom! Step into the dramatic 2 story foyer and notice newer high-end laminate flooring encompasses the entire first-floor space. The flowing floor plan is bright, inviting, and great for entertaining. Enjoy an updated eat-in-kitchen with stainless steel appliances, a pantry, a breakfast bar with stools, and a large eating area. The family room with a sliding glass door opens to the 20 x 16 deck with stairs to the 20 x 15 patio and the level fenced in yard overlooking the wooded scenery! Steps away from the yard is your very own shed perfect for all of your gardening tools. The Owners Suite has been updated with a ceiling fan, a private bath with a pocket door, a modern vanity with double sinks, an oversized shower, and an awesome walk-in closet for the perfect dressing area! The 2 guest bedrooms also feature a ceiling fan and double wall closets! The lower level boasts an impeccable game room, which could be used as an exercise room or a study, and offers access to the back patio! The laundry room was added with plenty of space for a full-size stackable washer/dryer, an awesome sink that works for the laundry/powder room function with additional cabinetry for storage, and a pocket door to neatly tuck everything away. You will love everything this home has to offer including the convenient location, close to major highways and the Pittsburgh International Airport.
- Township Moon-Crescent Twp
- MLS ID 1352989
- School Moon Area
- Property type: Residential
- Bedrooms 3
- Bathrooms 2 Full / 2 Half
- Status
- Estimated Taxes $5,863
Additional Information
-
Rooms
Bedrooms
-
Heating
GAS
FA
Cooling
CEN
Utilities
Sewer: PUB
Water: PUB
Parking
INTGRG
Spaces: 2
Roofing
COMP
-
Amenities
AD
DW
DS
ES
MO
PA
RF
SC
WW
Approximate Lot Size
78x198x93x199m/l apprx Lot
Last updated: 10/31/2018 4:50:31 PM







