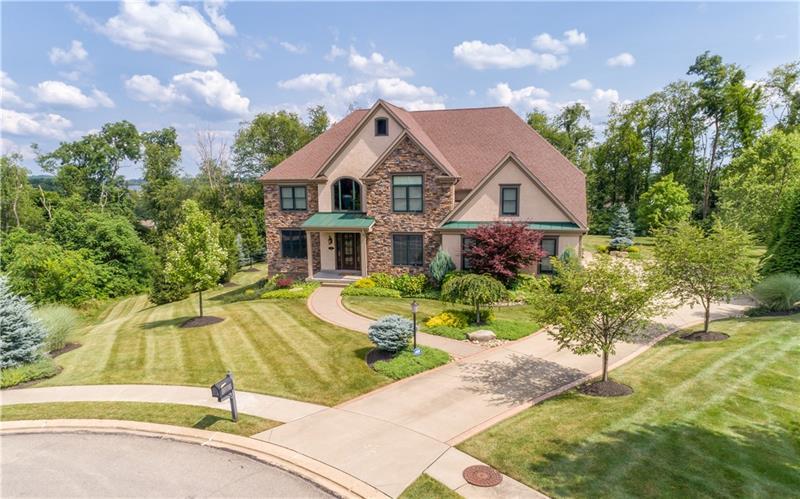1131 Castletown Court
Franklin Park, PA 15143
1131 Castletown Court Sewickley, PA 15143
1131 Castletown Court
Franklin Park, PA 15143
$999,000
Property Description
Meticulously maintained and well-cared for rests 1131 Castletown Court in Franklin Park, a beautiful custom-built home by Sosso Builders, setting on a 1.7 acre cul-de-sac lot. The two-story foyer introduces exceptional details including large box moldings, arched doorways and beautiful wrought iron balusters. Hardwood floors contribute to the elegance of the formal dining room complimented by tray ceiling and crown molding. Leading from the dining room into the kitchen is a convenient Butler’s pantry offering a wine refrigerator and granite counters. The fabulous kitchen features a large island, beautiful granite counters and backsplash with mosaic glass. Enjoy meal preparation utilizing the Jennair double ovens and a five-burner gas stove. The kitchen is further equipped with a desk area plus a separate breakfast space that walks out to the patio for outdoor enjoyment. Relax in the impressive two-story family room detailed with a coffered ceiling, fireplace and arched stone transom window. Another wonderful feature are the Hunter Douglas plantation shutters and energy film provided on all windows throughout the home. A judges paneled den with built-in shelving is located on the main level. There is also a front and back staircase adding to the many wonderful aspects of this residence. The tranquil master bedroom resides on the upper level and is enhanced by a tray ceiling, a huge master closet with built-in cabinets and drawers plus a cozy sitting room with gas fireplace. Luxury extends into the master bath offering a jetted tub, dual sinks with granite counters, vanity area and walk-in shower. Three additional bedrooms with lots of closet space also rest on the second floor. One of the bedrooms features a private bathroom and a Jack-n-Jill bath services the other two bedrooms. Leisure activities continue into the fantastic finished walk-out lower level including upgraded carpeting in addition to a recreational area with bar, an exercise room, a large storage closet plus a full bath with shower and granite counters. Entertain outdoors on the patio and firepit area overlooking the beautifully landscaped private yard. Three-car garage. Located within the award-winning North Allegheny School District.
- Township Franklin Park
- MLS ID 1350071
- School North Allegheny
- Property type: Residential
- Bedrooms 4
- Bathrooms 4 Full / 1 Half
- Status
- Estimated Taxes $20,658
Additional Information
-
Rooms
Bedrooms
-
Heating
GAS
FA
Cooling
CEN
Utilities
Sewer: PUB
Water: PUB
Parking
ATTGRG
Spaces: 3
Roofing
ASPHALT
-
Amenities
CO
DW
DS
GC
JT
KI
MO
MC
MP
PA
RF
SC
SEC
WB
WT
Approximate Lot Size
253x246x212x328x61m/ apprx Lot
1.7200 apprx Acres
Last updated: 11/05/2018 10:05:02 AM







