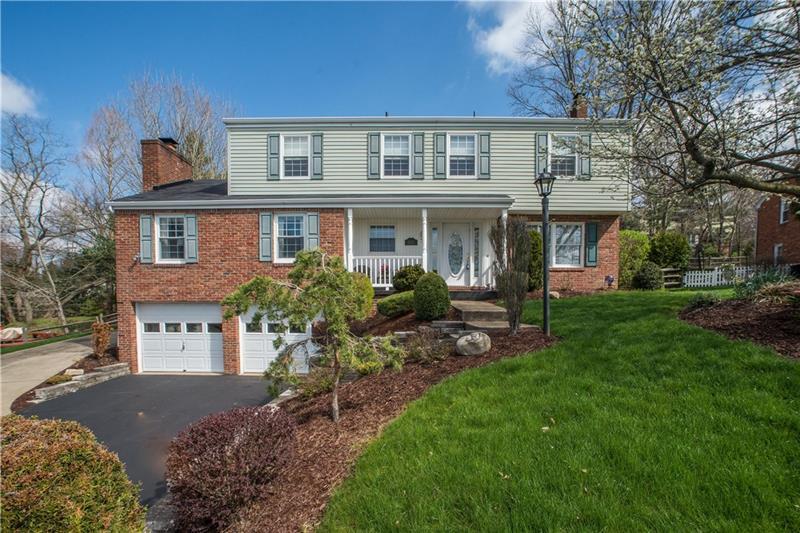1521 Sequoia Drive
Upper St. Clair, PA 15241
1521 Sequoia Drive Pittsburgh, PA 15241
1521 Sequoia Drive
Upper St. Clair, PA 15241
$419,900
Property Description
Cul-de-sac location in the desirable Montclair Estates, with its neighborhood pool, and convenience to local parks, and great shopping and dining. A welcoming covered front porch with a leaded glass entry door greets you upon arrival. The spacious entry has a guest closet. The light and bright formal living room has crown molding and large widows at opposite ends that flood the room with natural light. A wide opening at one side of the living room opens into a formal dining room. The recently updated kitchen features loads of soft close cabinets and pantries, quartz countertops, a tiled backsplash, and engineered hardwood floors. From the eating area of the kitchen, there is access to a 14 by 25 foot sunroom with views of the fenced-in rear lawn and an exit to the deck. The main level family room has a cozy gas fireplace and built-ins. All of the bedrooms are on the upper level. You can relax at the end of your day in the owner’s suite with a walk-in closet, a dressing area with a double closet, and an en-suite bath with a step-in shower. The main bath has a double vanity and a separate room with a commode and tub/shower combo. Finished lower level offers a game-room, a laundry room, and plenty of storage. Parking will be a breeze with a large 2 car garage and plenty of added parking in drive.
- Township Upper St. Clair
- MLS ID 1333125
- School Upper St Clair
- Property type: Residential
- Bedrooms 4
- Bathrooms 2 Full / 1 Half
- Status
- Estimated Taxes $9,324
Additional Information
-
Rooms
Bedrooms
-
Heating
GAS
FA
Cooling
CEN
Utilities
Sewer: PUB
Water: PUB
Parking
INTGRG
Spaces: 2
Roofing
ASPHALT
-
Amenities
AD
CO
DW
DS
ES
MO
PA
RF
WT
Approximate Lot Size
120x145x94x122 apprx Lot
Last updated: 07/16/2018 1:42:36 PM







