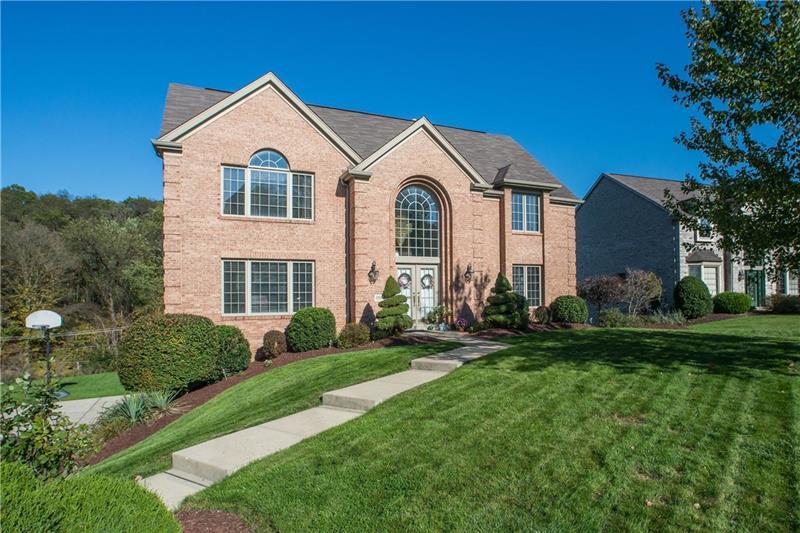5553 Saddlebrook Drive
Bethel Park, PA 15102
5553 Saddlebrook Drive Bethel Park, PA 15102
5553 Saddlebrook Drive
Bethel Park, PA 15102
$360,000
Property Description
Welcome to 5553 Saddlebrook Drive, this stately 4 bedroom, 2.5 bathroom all brick home boasts a beautiful Provincial style and is nestled in the popular Saddlebrook Community in Bethel Park. This homes convenient South Hills location gives you easy access to Route 88, the T, and all the stellar shopping and dining this area has to offer. Immediately you will notice the elegant front entry with a quoined surround, and double entry doors that are crowned with a Palladian window. The tiled two-story foyer offers an inviting and airy entrance. Guest coat closets flank the front doors. A lovely drop chandelier and display alcove in the foyer accent the gorgeous Palladian window above the entry, the space feels even more open as you look up at the second floor balcony. The formal dining room is adorned to perfection with white chair rail and crown moldings, a ceiling medallion above the chandelier, posh décor with plush wall to wall carpet, and a large window overlooking the beautifully manicured front yard. Off of the dining room is the incredibly spacious kitchen with all the work and storage space you will need. A full pantry, informal dining space, a built in planning desk, a surplus of counter surface, brand new refrigerator, and it is even open to the foyer and family room for a perfect flow while entertaining. The fantastic lighting in the kitchen is provided by the garden door, with two full panel glass doors flanking it,that leads out to the deck with views of the spacious rear yard. Head into the family room and feel right at home, the beamed ceilings and gas fireplace with a brick surround and wooden mantle make this room feel so inviting. To the front of the home is the formal living room, the large windows and crown molding that made the dining room feel so elegant are echoed in this space. Upstairs you will find all four bedrooms, the master suite is a show stopper with vaulted ceilings, three closets, and a deluxe master bathroom. The two walk in closets are located inside the master bathroom, as is a jetted tub, separate shower, a wide vanity with storage, a private bathing and toilet area, skylights, and recessed lighting. The three additional bedrooms all feature a double closet. The main upstairs bathroom has a private water closet, and you will find a linen closet in the upstairs hallway. Downstairs you will find an unfinished basement with sliding glass doors to the rear yard that could easily be converted to a game room.
- Township Bethel Park
- MLS ID 1330406
- School Bethel Park
- Property type: Residential
- Bedrooms 4
- Bathrooms 2 Full / 1 Half
- Status
- Estimated Taxes $8,110
Additional Information
-
Rooms
Bedrooms
-
Heating
GAS
FA
Cooling
CEN
Utilities
Sewer: PUB
Water: PUB
Parking
INTGRG
Spaces: 2
Roofing
ASPHALT
-
Amenities
AD
DW
DS
GS
JT
KI
MO
PA
RF
Approximate Lot Size
80x204x104x201 apprx Lot
Last updated: 09/04/2018 11:10:37 AM







