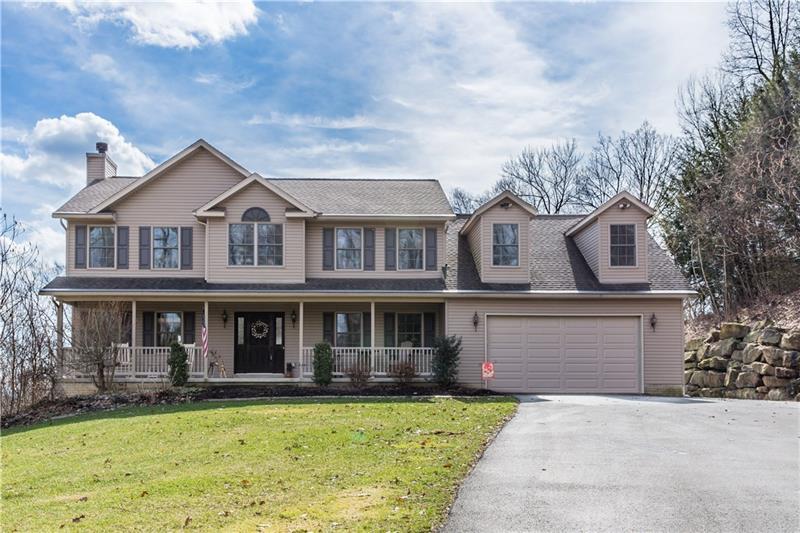922 Linden Drive
Jeannette, PA 15644
922 Linden Drive Jeannette, PA 15644
922 Linden Drive
Jeannette, PA 15644
$375,000
Property Description
Located in Jeannette, this two-story style home has 4 bedrooms, 2 full baths and 1 half bath. 922 Linden Drive is situated in the Jeannette City School District and Bel Aire Place neighborhood. The sale of this home includes refrigerator, dish washer, disposal, electric stove, microwave oven, automatic garage door opener, jet spray tub, and window treatments. This home also has a 6 car attached garage, 2 fireplaces, ceramic tile, hard wood, wall to wall carpet floors, electric, heat pump heating, and central air cooling. Private tree-lined driveway welcomes you to this incredible 2 story nestled on 2+ private, acres. This home features an open floor plan with all 4 BR having a private wooded view. The 4th BR can also be used as a bonus room. There are gorgeous hardwood floors, 2 Stn fireplaces, fully equipped kitchen opening to the FR and a 1st floor laundry. This home measures 3152 square feet, not including the walkout LL. The LL is plumbed and ready for a bath and is ideal for finishing. The attached 2 car garage is over-sized with extra storage space. There is room for a workshop, storage or 4 cars in the over-sized detached garage which also offers water and electric. This home is secluded and yet in a convenient location. Minutes to shopping, restaurants, Medical care, and the PA Turnpike. The oversized composite deck and stamped concrete patio offer the perfect place to enjoy the views of the Laurel Highlands. The backyard is further enhanced with a brick paver fire pit for those cool evenings.
- Township Jeannette
- MLS ID 1327462
- School Jeannette City
- Property type: Residential
- Bedrooms 4
- Bathrooms 2 Full / 1 Half
- Status
- Estimated Taxes $5,969
Additional Information
-
Rooms
Bedrooms
-
Heating
ELE
HP
Cooling
CEN
Utilities
Sewer: PUB
Water: PUB
Parking
ATTGRG
Spaces: 6
Roofing
COMP
-
Amenities
AD
DW
DS
ES
JT
MO
RF
WT
Approximate Lot Size
150x228x444xIR apprx Lot
2.1400 apprx Acres
Last updated: 05/23/2018 10:53:19 AM







