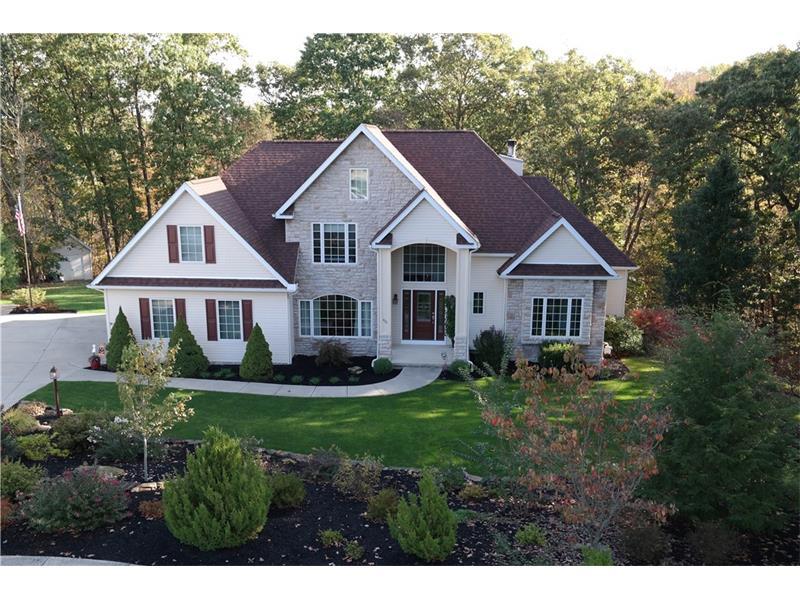425 Rolling Hills
Economy, PA 15042
425 Rolling Hills Freedom, PA 15042
425 Rolling Hills
Economy, PA 15042
$425,000
Property Description
Nestled on a beautiful homesite is this custom built 4 bedrooms, 2.5 bath home designed with distinction and style. Situated on a stunning cul de sac location boasting 2+ acres of mature wooded privacy, this home will grasp your attention from the curb. The inviting 2 story foyer features a beautiful beveled door with sidelights, hardwood flooring and is flooded with natural sunlight. The formal dining room is highlighted with a large picture window, hardwood flooring and access to the chef’s kitchen. With generous Quartz counter space, ample custom cabinetry, stainless steel appliances and casual counter top seating, this kitchen is perfect for every day meals and entertaining. Adjacent to the kitchen is the first floor laundry room and family entrance, which also provides exterior access to the back deck. Hardwood flooring graces the open layout of the main level and flows to the family room with a vaulted ceiling and a dramatic 2 story stone, wood burning fireplace as the focal point. Striking windows and access to the back deck provide stunning views of the private, wooded homesite. Enjoy nature on your expansive back deck. The first floor Owner’s suite is sure to impress with a trey ceiling, large windows, hardwood floors, modern tones and a spa-like bath. Spacious and modern, this bright retreat style owner’s bathroom features generous Quartz counter tops, custom cabinetry, custom tile flooring and custom tiled shower with glass door. The dramatic second level hall features a cat walk overlooking the family room and boasts beautiful views of nature. An expansive and bright guest bedroom is highlighted with a large picture window, generous storage and an en suite bathroom. The spacious hall bathroom features wainscoting, modern vanity and a tub/shower combo with entrances from the hall and guest bedroom. The second guest bedroom features ample storage, generous sunlight and neutral décor. The versatile bonus space, boasting beautiful skylights, can double as a third guest bedroom. The finished walk out lower level is an entertainers dream. The spacious home gym features rubber flooring and can accommodate all of your work out needs. A bright second family room is in the finished lower level and is highlighted with a custom wet bar, a game room area and a separate versatile room. After a long day, retreat to the back deck or lower patio, both offering tranquility and serenity.
- Township Economy
- MLS ID 1321080
- School Ambridge
- Property type: Residential
- Bedrooms 4
- Bathrooms 2 Full / 1 Half
- Status
- Estimated Taxes $7,971
Additional Information
-
Rooms
Bedrooms
-
Heating
GAS
FA
Cooling
CEN
Utilities
Sewer: PUB
Water: PUB
Parking
ATTGRG
Spaces: 2
Roofing
ASPHALT
-
Amenities
AD
DW
DS
GS
HT
MO
Approximate Lot Size
561x332x166x112x337x apprx Lot
Last updated: 03/28/2018 2:13:17 PM







