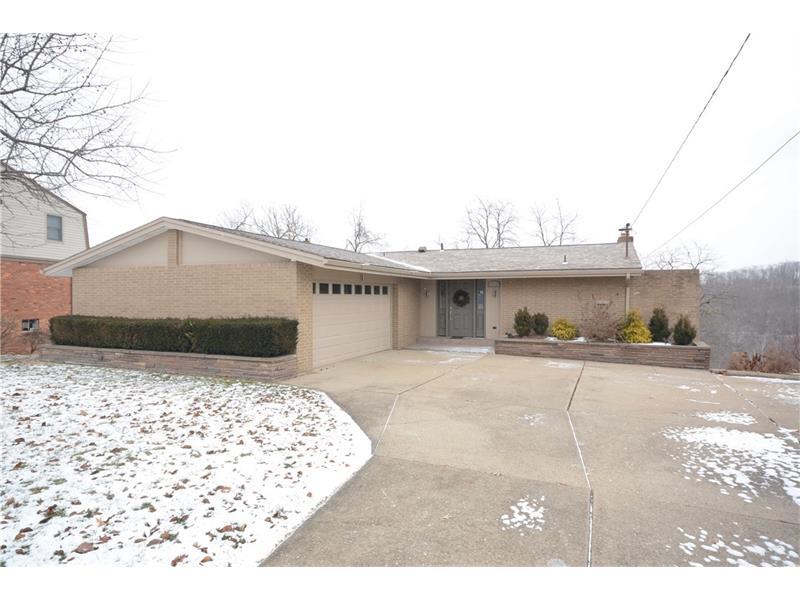117 Tangelo Dr
Jefferson Hills, PA 15025
117 Tangelo Dr Clairton, PA 15025
117 Tangelo Dr
Jefferson Hills, PA 15025
$245,000
Property Description
Custom-designed contemporary with beautiful updates. Attached 2-car garage plus loads of guest parking in the wide driveway. The home occupies a low-maintenance lot on U-shaped Tangelo Drive, off Gill Hall Rd. The welcoming entry of the home has dual side-lights flanking the front door, which opens into the upper level. Steps off the spacious foyer lead down to the main level living area. The living room has gleaming hardwood floor, recessed lights, ceiling fan, and neutrally-toned walls with contrasting base board trim. Sliding doors off the living room open to the upper level deck. Refinished hardwood flooring, a ceiling fan and recessed lights are also found in the dining room. The kitchen is gorgeous, offering work and storage space galore, and it is fully equipped with stainless steel appliances, glass tile backsplash, ceramic tile floor, and granite countertops. Extra storage and work space is found at the granite-topped bar opposite a pass-thru window into the dining room. The master bedroom (measuring 14x14) is found on the upper level. The room is outfitted with windows on two walls, hardwood floor, ceiling fan, soothing wall tones, and two sets of double closets. The main bath is stylishly appointed with dresser-style vanity, pendant lighting, and ceramic tile floor. Ceramic tiling is also found in the lovely step-in shower. Bedroom two is also nicely sized and has hardwood flooring plus a ceiling fan. Bedroom three, on the lower level of the home, is fully carpeted. The family room is also found on the lower level. This luxuriously sized room measures 22x28 and has a log-burning fireplace plus two sets of sliding doors opening to the lower deck. The walk-out laundry room is also found on the lower level. There is also a full bath on the lower level. It shares some design elements with the main bath, including tile floor and dresser-style vanity. There is a combination tub and shower with tile surround in this bath. The rear deck off the lower level is well-suited for outdoor entertaining and dining. Beautiful views of the rolling hills can be enjoyed from the upper level deck off the living room. The rear yard is completely fenced, a boon to pet owners. A home warranty is also offered.
- Township Jefferson Hills
- MLS ID 1317335
- School West Jefferson Hills
- Property type: Residential
- Bedrooms 3
- Bathrooms 2 Full
- Status
- Estimated Taxes $6,304
Additional Information
-
Rooms
Bedrooms
-
Heating
GAS
FA
Cooling
CEN
Utilities
Sewer: PUB
Water: PUB
Parking
ATTGRG
Spaces: 2
Roofing
COMP
-
Amenities
AD
DW
DS
ES
MO
MP
PA
RF
Approximate Lot Size
~61x145x71x141 apprx Lot
Last updated: 03/02/2018 3:15:30 PM







