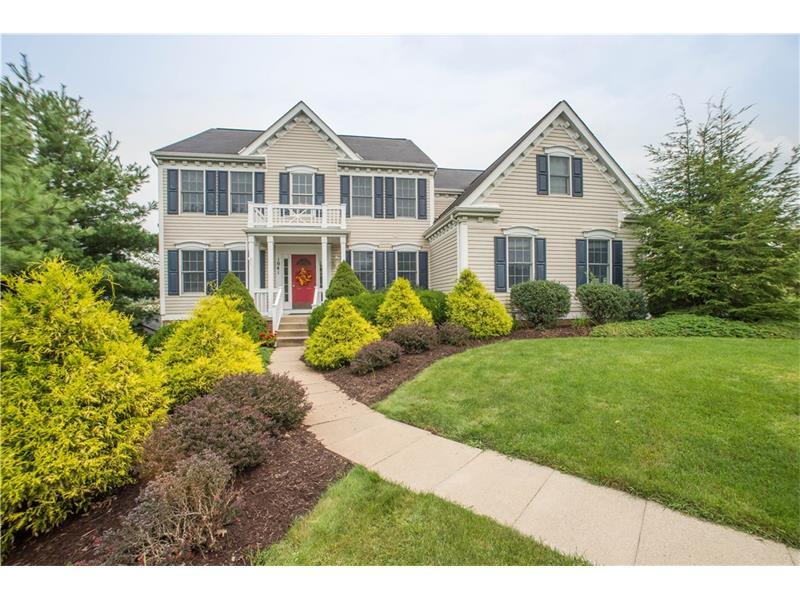1041 Woodridge
North Strabane, PA 15317
1041 Woodridge Canonsburg, PA 15317
1041 Woodridge
North Strabane, PA 15317
$443,000
Property Description
Impeccably maintained and tastefully updated, this stately Heartland Westminster model has over 3,500 square feet of living space! The quality is noticed as soon as you enter the large foyer. The vaulted ceiling, crown moldings and the turned staircase provide a level of elegance to this home. The convenient floor plan offers a main floor den with glass French doors. The living room opens directly to the dining room which is perfect for entertaining. The kitchen is a chef's dream, complete with an updated gas stove, granite counters, a tiled back splash and plenty of storage space. You will certainly enjoy the easy access to the deck and the new paver patio! The family room is open to the kitchen with a wall of windows and custom built-in white cabinetry surrounding the gas fireplace. A laundry room and a powder room complete the main floor. The master en-suite is a true retreat! The bedroom is huge, with plenty of space for all of your furniture and has a seating area. The master bath has been recently updated to include a tiled shower with a seating bench and glass doors. Don't miss the 21 x 7 master closet! The recently finished lower level is the epitome of quality construction and design. A 21 x 20 game room with built-ins and an additional 16 x 12 family room makes this space the perfect place to watch your favorite sports team! A 5th bedroom, a full bath and tons of storage makes this lower level complete! The large yard, along with the fabulous corner lot, provides both space and privacy. The deck and patio offer plenty of room for outdoor living! With so many upgrades, this home is a real MUST SEE!
- Township North Strabane
- MLS ID 1301123
- School Canon McMillan
- Property type: Residential
- Bedrooms 4
- Bathrooms 3 Full / 1 Half
- Status
- Estimated Taxes $5,398
Additional Information
-
Rooms
Bedrooms
-
Heating
GAS
FA
Cooling
CEN
Utilities
Sewer: PUB
Water: PUB
Parking
ATTGRG
Spaces: 2
Roofing
ASPHALT
-
Amenities
AD
CV
GS
JT
KI
MO
MP
PA
RF
SC
SEC
WW
Approximate Lot Size
121x81x88x172x179 apprx Lot
Last updated: 03/15/2018 12:37:46 PM







