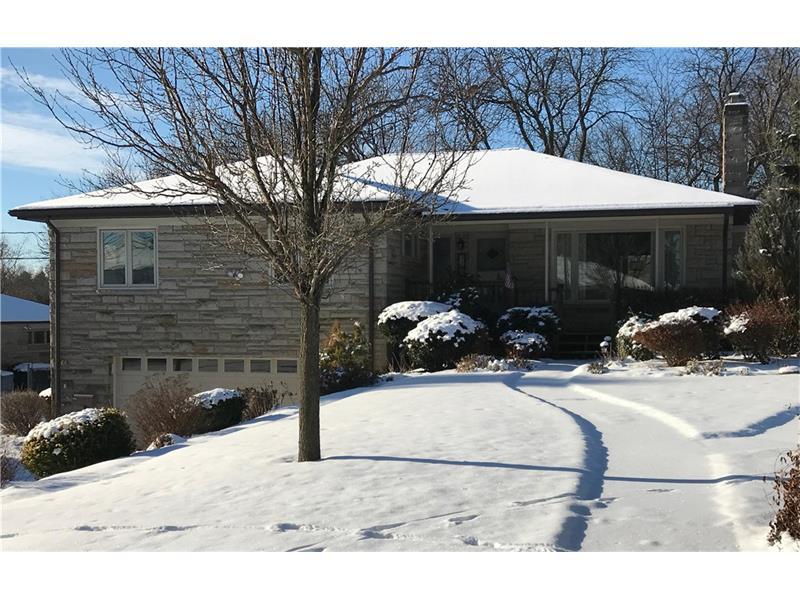2409 Broadlawn Dr
Upper St. Clair, PA 15241
2409 Broadlawn Dr Pittsburgh, PA 15241
2409 Broadlawn Dr
Upper St. Clair, PA 15241
$298,000
Property Description
This well-maintained 4-bedroom, 3-bath stone ranch is in the Streams Elementary area of the award-winning Upper St Clair school district. Wheelchair accessibility is offered in both the front and back of the home. In addition to an oversized 2-car garage, the double-wide driveway offers loads of off-street parking. A walkway off Broadlawn leads directly to the covered front entry, outfitted with skylights. An off-shoot from that walkway offers a ramp at the far end, providing wheelchair access to the home. The front door opens into the foyer, outfitted with exposed hardwood floor and a guest coat closet. The combination living and dining area is easy to customize and has hardwood floor beneath wall-to-wall carpeting. The living area measures 14x22 and offers a large picture window overlooking the front of the property. A stone fireplace adds to the inviting feel the room offers. Built-in display shelving separates the living and dining areas. The dining room is awash in natural light entering from windows facing the rear and side of the home. The eat-in kitchen has been updated with newer backsplash, cherry cabinetry, and tile floor. All appliances are included in the sale. Exposed stone walls create a rustic charm in the den. It overlooks the kitchen and sunroom. This space would make a fabulous morning or breakfast room. The owner's suite has a walk-in closet, and fully tiled bath with combination tub and shower. Bedrooms 2 and 3 have hardwood flooring and double closets. The updated, tiled main bath features newer fixtures and a double-wide, roll-in-access shower. Access to the huge lower level is found in the kitchen. This floor is home to an oversized laundry room, unfinished storage space, a finished gameroom, a full bath with step-in shower, and 4th bedroom, which could be used as a family room. Use this level as a fab guest or in-law suite. Wall heaters and an air conditioning system offered in the sunroom make it a year-round living space. Walls of sliding doors open to allow fresh air to enter, and provide access to the side deck, which is a great spot for outdoor grilling and dining. A ramp off the deck leads to the fenced, level yard. The home has newer windows and a roof that was installed just two years ago. A home warranty is also offered.
- Township Upper St. Clair
- MLS ID 1294126
- School Upper St Clair
- Property type: Residential
- Bedrooms 4
- Bathrooms 3 Full
- Status
- Estimated Taxes $6,853
Additional Information
-
Rooms
Bedrooms
-
Heating
GAS
FA
Cooling
CEN
Utilities
Sewer: PUB
Water: PUB
Parking
INTGRG
Spaces: 2
Roofing
ASPHALT
-
Amenities
AD
DW
DS
ES
MO
PA
RF
Approximate Lot Size
90x150 apprx Lot
Last updated: 02/22/2018 1:45:07 PM







