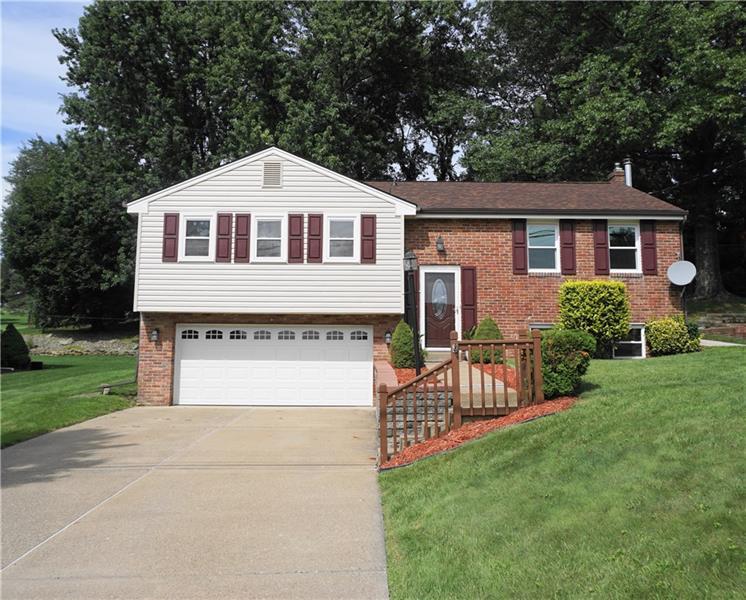220 Clubside Drive
Moon-Crescent Twp, PA 15108
220 Clubside Drive Coraopolis, PA 15108
220 Clubside Drive
Moon-Crescent Twp, PA 15108
$219,900
Property Description
Welcome to 220 Clubside Drive, a Golf Lovers Dream! Backing up to the Moon Golf Club, this home has views of fairways with beautiful rolling greens right out of your back door and is in Move-In-Condition! The open floor plan on the main level is great for entertaining. The eat-in kitchen features stainless steel appliances, a desk, and a pantry. The back yard includes a tree house, privacy fence with park-like shade trees, a shed and a 27 x 27 deck off of the glass enclosed 4 season room! Interior updates include: newer 6 panel doors throughout, interior French doors, new carpeting in the Owner’s bedroom and the living room, an updated main bath, a partial bath with a pedestal sink, refinished hardwood floors, heating system, AC, and additional insulation was added in the walls and the attic that can be accessed by pull down stairs for additional storage! Exterior updates include: a newer roof, siding, gutter helmets, shutters, glass panel front door and concrete walkways! The full lower level has a game room with a ceramic tile hearth area ready to go for your new wood burning stove with vent access to the outside that is already prepared. A fully equipped laundry room with a tub and another full bath complete this lower level. The deep garage has a workbench and newer garage doors with openers including keyless entry. The level concrete driveway has room for 6 cars. This Cul-De-Sac street is in a great location with easy access to the Parkway and the Pittsburgh International Airport!
- Township Moon-Crescent Twp
- MLS ID 1293669
- School Moon Area
- Property type: Residential
- Bedrooms 3
- Bathrooms 2 Full / 1 Half
- Status
- Estimated Taxes $3,197
Additional Information
-
Rooms
Bedrooms
-
Heating
GAS
FA
Cooling
CEN
Utilities
Sewer: PUB
Water: PUB
Parking
INTGRG
Spaces: 2
Roofing
COMP
-
Amenities
AD
CO
DW
DS
GS
MO
MP
PA
RF
SC
WW
WD
Approximate Lot Size
63x148x64x149m/l apprx Lot
Last updated: 09/08/2017 2:04:13 PM







