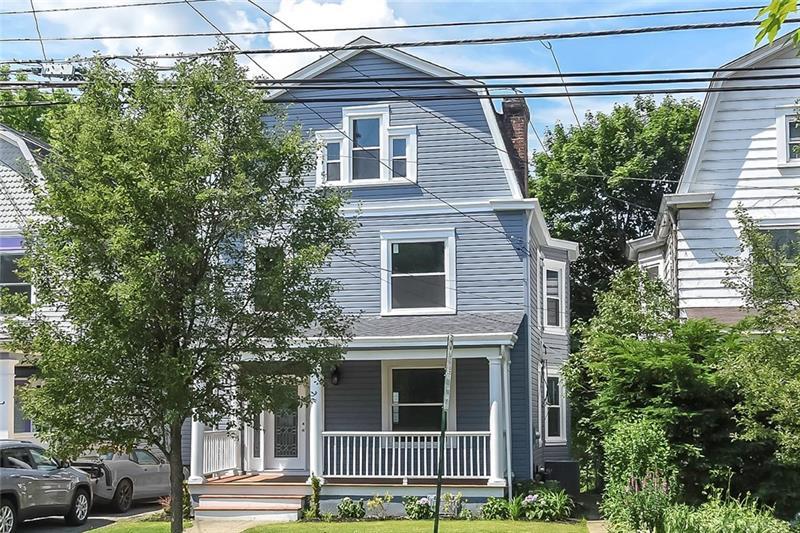556 Centennial Ave
Sewickley, PA 15143
556 Centennial Ave Sewickley, PA 15143
556 Centennial Ave
Sewickley, PA 15143
$449,900
Property Description
Welcome to 556 Centennial Avenue, a Chic Completely Renovated Colonial within Steps to All Sewickley Village Shops/Restaurants/YMCA/New Village Theater and Area Schools. The Wide Front Porch is a Warm Welcome to Friends and Family. It's a great place to enjoy the Sights and Sounds of Village Life. Upon Entering the Home, Guests will Immediately Appreciate the Open Floor Plan that is Ideal for Today's Lifestyle! Hand Scraped Hardwood Flooring is on 1st and 2nd Floors. High Ceilings, Loads of Recessed Lighting and Newer Windows all make this a Great Renovation. The Living Room Showcases a Large Picture Window, Decorative Brick Fireplace and Built-In Shelving. The Dining Area is Light and Bright with 3 Windows and a Crystal Chandelier. The Open Floor Plan makes Entertaining a Breeze! The Gourmet Kitchen is Sure to Please Any Resident Chef. Quartz Countertops, Quiet Close Drawers, Kitchen Aid Gas Stove with Griddle, Spacious Island and Glass Tile Backsplash all await New Owners. There is Also Easy Access to the Rear Deck for Summer Grilling. The First Floor Powder Room is Convenient for Guests and Upgrades include Quiet Close Drawers and Dual Flush Commode. The Staircase to the Second Floor Shows Off the Beautiful Woodwork of this Home. On the Second Floor, the Spacious Master Suite includes Decorative Brick Wall Accent, Recessed Lighting & Ceiling Fan for Added Comfort. An Amazing Master Bath includes Quartz Topped Double Bowl Vanity, Oversized Shower with Custom Subway Tile Surround, Bench Seat & Frameless Glass Doors. The Hall Bath is Luxurious as well with Custom Tile Shower Surround. In the Hallway you will find the Convenient 2nd Floor Laundry Closet. A Second Bedroom is on this level as well & incudes Hand Scraped Hardwood Floors. The Third Floor is Finished with 2 Bedrooms and Hall Bath. The Bedrooms have Neutral Carpeting and Wall Units for Comfortable Temperatures Year Round. A Fenced Rear Yard is Ready for Pets or Play and the Rear Deck can Host Your Next BBQ With Family and Friends. This Home is a Great Opportunity to Live in the Heart of Sewickley with a Newly Renovated Home. Call to schedule Your Personal Tour Today!
- Township Sewickley
- MLS ID 1285709
- School Quaker Valley
- Property type: Residential
- Bedrooms 4
- Bathrooms 3 Full / 1 Half
- Status
- Estimated Taxes $5,041
Additional Information
-
Rooms
Bedrooms
-
Heating
GAS
FA
Cooling
CEN
Utilities
Sewer: PUB
Water: PUB
Parking
ONST
Spaces:
Roofing
ASPHALT
-
Amenities
DW
DS
GS
JT
KI
MO
MP
RF
SC
WW
Approximate Lot Size
28x115x28x115 apprx Lot
Last updated: 10/19/2017 11:21:57 AM







