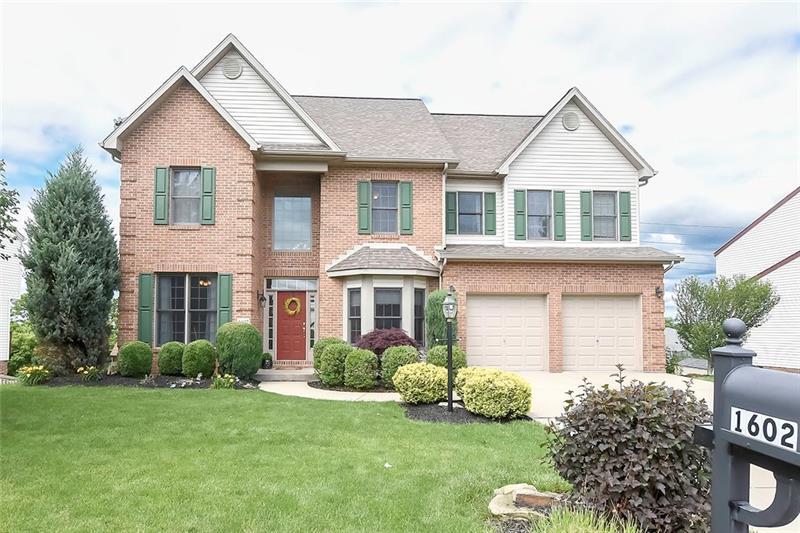1602 Cloverdale Drive
Moon-Crescent Twp, PA 15046
1602 Cloverdale Drive Crescent, PA 15046
1602 Cloverdale Drive
Moon-Crescent Twp, PA 15046
$359,900
Property Description
Welcome to 1602 Cloverdale Drive in Parkwood Estates, a beautiful custom home with private views. The open floor plan is introduced by a 2 story foyer and includes a private first floor den, a living room, a formal dining room featuring a trey ceiling and a bay window. There are gleaming hardwood floors through-out the first floor. The great room has soaring ceilings showcased by a floor-to-ceiling stone fireplace and a wall of windows. The open kitchen won’t disappoint you, with maple cabinets, stainless steel appliances, double built-in ovens, a ceramic tile back splash, under cabinet lighting and a ceramic tile floor. A glass door leads to the freshly stained deck with steps leading down to the yard. Also on the main level is a large pantry, a first floor mud room, and a laundry area off of the kitchen. The second level features unique architectural designs that include a catwalk to the master bedroom that has a stunning tray ceiling, a large walk-in closet adjoined by the master bathroom that offers a jetted corner tub, separate vanities, and a walk-in shower. The huge walk-out basement will please the entire family and includes a media room for movie nights or watching your favorite team on the big screen, three separate areas for entertaining, and a large storage area under the garage. This quality built house has it all!
- Township Moon-Crescent Twp
- MLS ID 1285104
- School Moon Area
- Property type: Residential
- Bedrooms 4
- Bathrooms 2 Full / 1 Half
- Status
- Estimated Taxes $8,175
Additional Information
-
Rooms
Bedrooms
-
Heating
GAS
FA
Cooling
CEN
Utilities
Sewer: PUB
Water: PUB
Parking
ATTGRG
Spaces: 2
Roofing
ASPHALT
-
Amenities
AD
DW
DS
GC
MO
SEC
WW
WT
Approximate Lot Size
87X180X69X177 M/L apprx Lot
Last updated: 08/11/2017 3:26:15 PM







