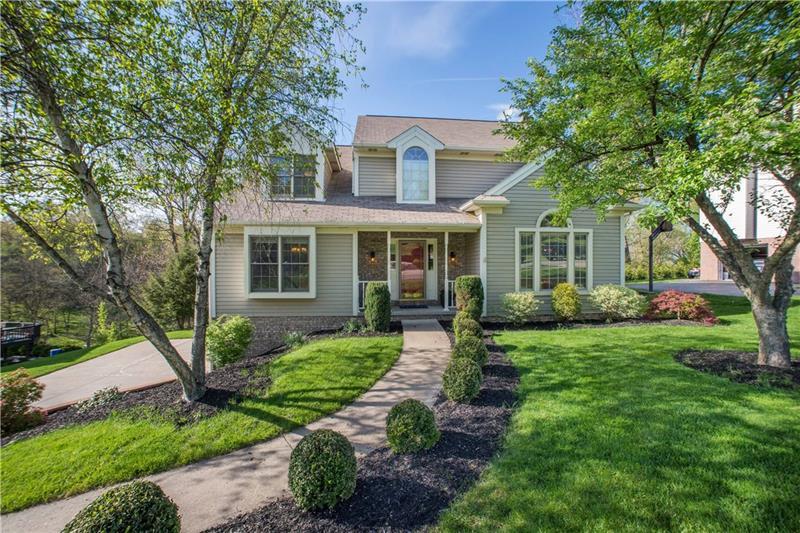1018 Whispering Woods Dr
Moon-Crescent Twp, PA 15108
1018 Whispering Woods Dr Coraopolis, PA 15108
1018 Whispering Woods Dr
Moon-Crescent Twp, PA 15108
$300,000
Property Description
Cordes custom built 4-bedroom, 2.5-bath Provincial home with a bright, open main level layout that’s great for entertaining, a finished lower level, and side-entry 3-car garage. A curved walkway leads from the drive to the covered front entry. Side lights at the front door allow natural light to fill the foyer which offers hardwood floors, a double guest closet, and powder room. The living room faces the front of the house and offers softly toned walls and carpeting, a wide window with fan light, and a semi-vaulted ceiling. The dining room is spacious and offers a tray ceiling and an oriel window with seat overlooking the front of the property. The living room flows seamlessly into the family room featuring beamed ceiling with fan, wall-to-wall carpeting, and brick-surround gas log fireplace with accent spot lighting. The wrap-around layout of the sizable eat-in kitchen provides extra work and storage space. Appliances remain with the sale. The kitchen is also outfitted with a ceiling fan, two pantries (one of which is in the laundry room just off the kitchen), a built-in desk with under-cabinet lighting, and bonus seating at the breakfast bar. The wide deck off the kitchen is a convenient spot for grilling, outdoor dining and entertaining. It offers a retractable awning, and beautiful views. The first-floor powder room is tastefully appointed and offers a ceramic tile floor and hard-surface vanity. The master bedroom suite has a vaulted ceiling, ceiling fan, warmly toned walls, neutral wall-to-wall carpeting, walk-in closet, and private bath. The well-lit master bath offers a double sink vanity with plentiful storage space, Palladian window, and combination tub and shower. Bedroom two is carpeted and outfitted with a walk-in closet. Architectural accents include an angled ceiling and a recessed window overlooking the front of the home. The third bedroom also has a walk-in closet. Bedroom four overlooks the back of the property and offers a double closet and wall-to-wall carpeting. The main bath has a combination tub and shower and offers a double vanity. The finished lower level game room is generously sized. It is accessed from the kitchen, is carpeted, has recessed lighting, and leads to the garage and a storage room. A home warranty and security system are also offered.
- Township Moon-Crescent Twp
- MLS ID 1276567
- School Moon Area
- Property type: Residential
- Bedrooms 4
- Bathrooms 2 Full / 1 Half
- Status
- Estimated Taxes $6,435
Additional Information
-
Rooms
Bedrooms
-
Heating
GAS
FA
Cooling
CEN
Utilities
Sewer: PUB
Water: PUB
Parking
INTGRG
Spaces: 3
Roofing
ASPHALT
-
Amenities
AD
DW
DS
GS
MO
PA
RF
SEC
Approximate Lot Size
78x200x71x194 apprx Lot
Last updated: 07/24/2017 4:30:31 PM







