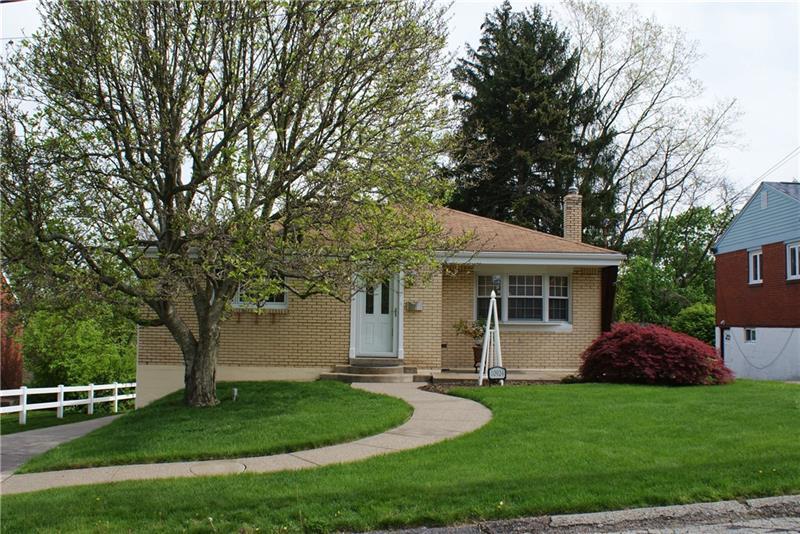10924 Highpoint Dr.
Penn Hills, PA 15235
10924 Highpoint Dr. Pittsburgh, PA 15235
10924 Highpoint Dr.
Penn Hills, PA 15235
$125,000
Property Description
Welcome home to 10924 Highpoint Dr. This charming and well-maintained Ranch home sits on a quiet street, with a level backyard complete with a workshop/shed, garden area and green space. The owners have lived in the home since 1985 and have enjoyed many wonderful vegetables from the large garden, and have grown a slew of different flowers and herbs as well. Inside, the living room, dining room and kitchen feature beautiful, gleaming hardwood floors. Entering the living room, flanked by a coat closet, you will first notice the outstanding natural light that streams in through the custom Hunter Douglas blinds. The room is awash is sunlight making the large space feel even bigger. The home’s hub is the kitchen. The owner had a catering business, and one look at the kitchen tells you that it was designed to be an ideal work center. The massive U-shaped counters are topped in granite. The full-open drawers allow for loads of storage. The long peninsula nearest the dining room has storage on both sides. There is a pot-filler faucet above the Thermador gas cook top, a Thermador convection oven and double door refrigerator, a Rangemaster hood and a Bosch dishwasher. Oversized upper cabinets augment the already tremendous storage. The cabinetry was chosen to be able to store all variety of pots, pans, tableware and cooking supplies. This kitchen is an entertainer’s dream and sits in the home’s addition with a wall of windows and cathedral ceilings. The dining room is a versatile space right off the kitchen. It is the perfect space for your large dinner parties. Two large bedrooms, including the master with its two closets, have multiple windows and occupy the main floor. The main bathroom was recently updated with floor-to-ceiling tile, a chandelier, and is the high-end, spa-like space you’ve been looking for. The basement houses a second full bathroom with large shower and laundry area. There is also a game room, a den and loads of storage. The electric panel has been updated, the furnace and a/c have also been replaced recently. The home has Hunter Douglas blinds in the living room and two bedrooms. The garage is larger than one car, and is so neat and clean, that the back area has been used a staging area for the catering business. Whatever your house hunting needs, 10924 Highpoint Dr. deserves a look. The owners have taken great care of the home, it is a short drive to downtown and you will not find a better kitchen for entertaining at any price-point.
- Township Penn Hills
- MLS ID 1276492
- School Penn Hills
- Property type: Residential
- Bedrooms 2
- Bathrooms 2 Full
- Status
- Estimated Taxes $2,441
Additional Information
-
Rooms
Bedrooms
-
Heating
GAS
FA
Cooling
CEN
Utilities
Sewer: PUB
Water: PUB
Parking
INTGRG
Spaces: 1
Roofing
ASPHALT
-
Amenities
AD
DW
DS
GC
MC
MP
RF
SC
WT
Approximate Lot Size
55x132 apprx Lot
Last updated: 06/29/2017 2:23:35 PM







