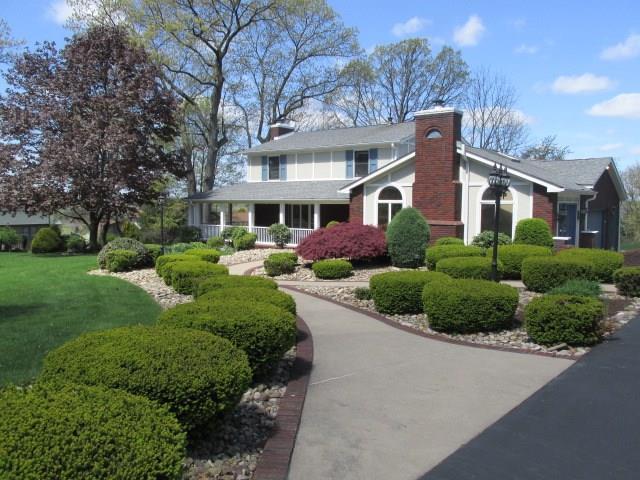226 Conner Drive
Penn Twp, PA 15644
226 Conner Drive Jeannette, PA 15644
226 Conner Drive
Penn Twp, PA 15644
$324,900
Property Description
Welcome to 226 Conner Drive! Many new updates can be found throughout this 2-story home, which sits on a park-like acre with meticulous curb appeal. The large inviting wrap around porch welcomes you to this beautiful, spacious home. The Entry leads to the sunny sunken Living Room with gleaming hardwood floors and a stone surrounded gas fireplace. The recently updated Kitchen boasts new stainless steel appliances, granite counters, and refinished cabinets. The Kitchen is open to the formal Dining Room, which has a sliding door leading to the backyard. A large convenient Laundry and updated half Bath are just steps from the Kitchen. The Family Room addition has large windows, a beamed, cathedral ceiling with skylights flooding the room with natural light and an electric fireplace. The upper level has a Master Suite, 2 Bedrooms and an updated full Bath. The finished lower level has a Bedroom, a full Bath, and a Living Room with an arched, wood-burning brick fireplace boasting a hand-hewn hardwood mantel. The over-sized 2 car attached Garage has extra space for storage, shelving and a utility sink. The backyard has a large shed with a loft for all your outdoor storage needs. Penn Trafford School District. Additional Updates Included: New A/C Heat Pump System, New A/C in the Addition, Electrical Upgrade to 220 amp, Freshly Painted, New Doors, New Carpeting, New Wrap Around Porch Railing, Drainage System, Crawl Space: Radon Mitigation System, Sump Pump and Complete Encapsulation, and much more! Call today for a showing of this Beautiful retreat and see for yourself all it has to offer.
- Township Penn Twp
- MLS ID 1276402
- School Penn-Trafford
- Property type: Residential
- Bedrooms 4
- Bathrooms 3 Full / 1 Half
- Status
- Estimated Taxes $5,734
Additional Information
-
Rooms
Bedrooms
-
Heating
ELE
HP
Cooling
CEN
Utilities
Sewer: PUB
Water: PUB
Parking
ATTGRG
Spaces: 2
Roofing
ASPHALT
-
Amenities
DW
DS
ES
MO
RF
Approximate Lot Size
93x302x174x219 apprx Lot
Last updated: 07/21/2017 11:53:57 AM







