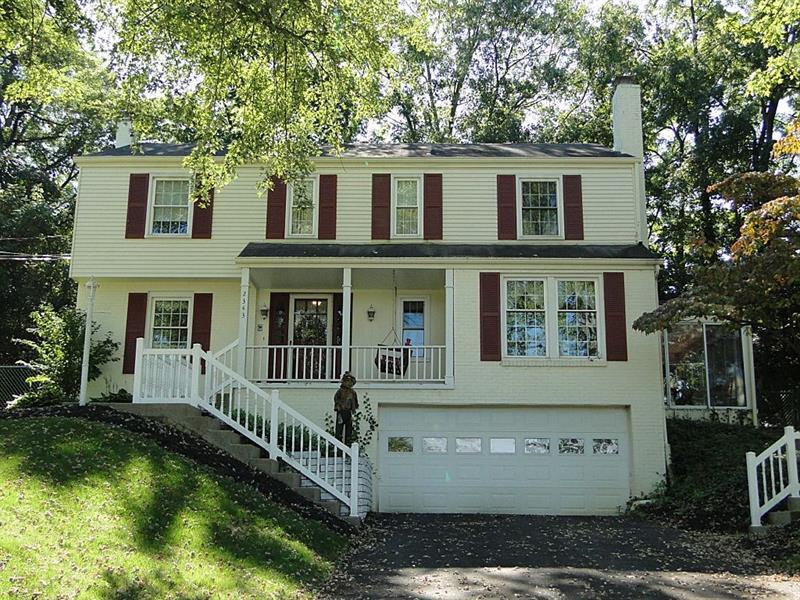2343 Aetna Drive
Upper St. Clair, PA 15241
2343 Aetna Drive Pittsburgh, PA 15241
2343 Aetna Drive
Upper St. Clair, PA 15241
$288,888
Property Description
This classic brick colonial in one of Upper Saint Clair's most desirable neighborhoods, offers beautiful hardwood floors throughout a spacious floor plan. The living is oversized and the existing eat-in kitchen can be expanded into the dining room if desired. The lovely family room offers a log burning fireplace and pegged oak floors. A four season sunroom off of the kitchen offers a relaxing retreat area or a possible playroom. The master bedroom is a generous size and has an en suite bathroom with a shower, a walk-in closet and ceramic flooring. The 3 additional bedrooms all have large closets and share the family bath that has double sinks in the vanity. The lower level is partially finished and is a good space for a home office, teen space, or a man cave. A fenced in backyard area offers a safe space for outdoor recreation. A mature tree line in the backyard offers privacy, while the front yard is lovely and not hard to maintain. Updates include: Furnace-'07, A/C, hot water heater-'05, roof-'98, patio, outside water lines, electrical upgrade-'14, windows-'11, new paneling and paint in the lower level-'15, appliances-'09 and '10. The Upper Saint Clair Recreation Center offers year round activities for the entire family. This home is in close proximity to newer shopping options, interstates, medical, restaurants and more!
- Township Upper St. Clair
- MLS ID 1270454
- School Upper St Clair
- Property type: Residential
- Bedrooms 4
- Bathrooms 2 Full / 1 Half
- Status
- Estimated Taxes $7,204
Additional Information
-
Rooms
Bedrooms
-
Heating
GAS
FA
Cooling
CEN
Utilities
Sewer: PUB
Water: PUB
Parking
INTGRG
Spaces: 2
Roofing
COMP
-
Amenities
AD
DW
DS
ES
MO
RF
WD
WT
Approximate Lot Size
86x146x116x125 apprx Lot
Last updated: 05/26/2017 1:40:01 PM







