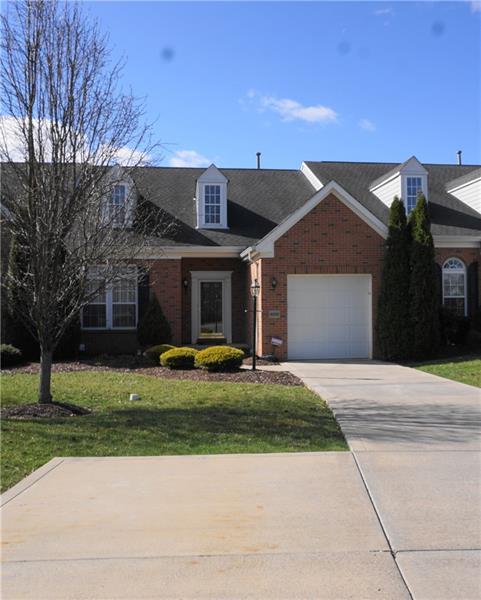3002 Shoreline Lane
Mt. Pleasant, PA 15057
3002 Shoreline Lane Mc Donald, PA 15057
3002 Shoreline Lane
Mt. Pleasant, PA 15057
$294,900
Property Description
Welcome Home to 3002 Shoreline Lane in the beautiful neighborhood of Cherry Valley Lakeview Estates! This immaculate townhouse is in move-in-condition! The 2 story entry welcomes you into the living room and dining room. You will love the wide open floor plan! The eat-in kitchen overlooking the private lake has cherry cabinetry, granite counters, ceramic and glass backsplash, a pantry, an island, and stainless steel appliances! The 1st floor owner's suite features a tray ceiling, a walk in closet, and a beautiful owner's bath with a Whirlpool tub, a separate shower, double sinks and loads of storage. Upstairs, off of the loft is a walk-in-storage room, along with 2 additional guest bedrooms both with walk-in closets, and a guest bath! The lower level boasts an expansive space with a corner gas log fireplace and glass French doors to the study, all with views of the lake! There is a 12 x 12 storage room. The 14 x 10 deck and 22 x 12 concrete patio will capture your love for the lake! Walk out of your back door down to the water's edge where you can put in your own dock for all your summer fun! An extra parking pad to the side provides space for a 2nd vehicle! Let’s not forget that this community has everything you need to vacation from home and offers walking trails, a 24/7 fitness center, a clubhouse, a heated pool, picnic areas, and boating and fishing on a private 40 acre lake. Relax and enjoy the lake from your own back yard!
- Township Mt. Pleasant
- MLS ID 1269226
- School Fort Cherry
- Property type: Residential
- Bedrooms 3
- Bathrooms 3 Full / 1 Half
- Status
- Estimated Taxes $4,883
Additional Information
-
Rooms
Bedrooms
-
Heating
GAS
FA
Cooling
CEN
Utilities
Sewer: PUB
Water: PUB
Parking
ATTGRG
Spaces: 1
Roofing
COMP
-
Amenities
AD
DW
DS
GS
JT
KI
MO
MP
PA
RF
SC
SEC
WT
Approximate Lot Size
34x149x35x130 m/l apprx Lot
Last updated: 07/19/2017 3:24:26 PM







