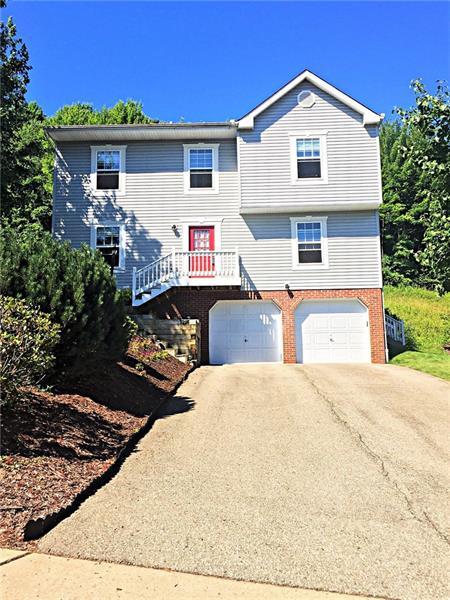1214 Sandstone Ct East
West Deer, PA 15084
1214 Sandstone Ct East Tarentum, PA 15084
1214 Sandstone Ct East
West Deer, PA 15084
$244,900
Property Description
Located in the sidewalk community of Stonecrest, this modern 4 bedroom traditional style home is move in ready! Stylishly updated with brand new granite counters, ceramic tile, laminate wood flooring and new light fixtures! The first floor offers a large family room plus a living room, kitchen, dining room and laundry! Meal prep is a breeze with the extra space offered in the kitchen bar area complete with white cabinetry, beautiful dark granite counters, and a contemporary paint color. Steps away are sliding doors leading to the large deck and fenced in yard. Just past the fence, the yard continues with adventure! Steps nestled in the hillside lead up to a tree house! Back inside, the second floor features 4 large bedrooms. The master bedroom is the perfect end of day retreat with vaulted ceilings, master bath with ceramic tile floors and a huge walk in closet. There are three additional bedrooms, all with large closets, and a second full bathroom with ceramic tile flooring. The finished lower level is ready as a game room, man cave or playroom...many possibilities! Located in West Deer Township and minutes from Deer Lakes Schools, easy access to turnpike. Close to parks, and minutes from Heartwood Acres! Don't miss out on this one!
- Township West Deer
- MLS ID 1268370
- School Deer Lakes
- Property type: Residential
- Bedrooms 4
- Bathrooms 2 Full / 1 Half
- Status
- Estimated Taxes $5,437
Additional Information
-
Rooms
Bedrooms
-
Heating
GAS
FA
Cooling
CEN
ELE
Utilities
Sewer: PUB
Water: PUB
Parking
INTGRG
Spaces: 2
Roofing
ASPHALT
-
Amenities
DW
DS
ES
MO
RF
Approximate Lot Size
203x75x202x76 apprx Lot
Last updated: 09/15/2017 1:28:31 PM







