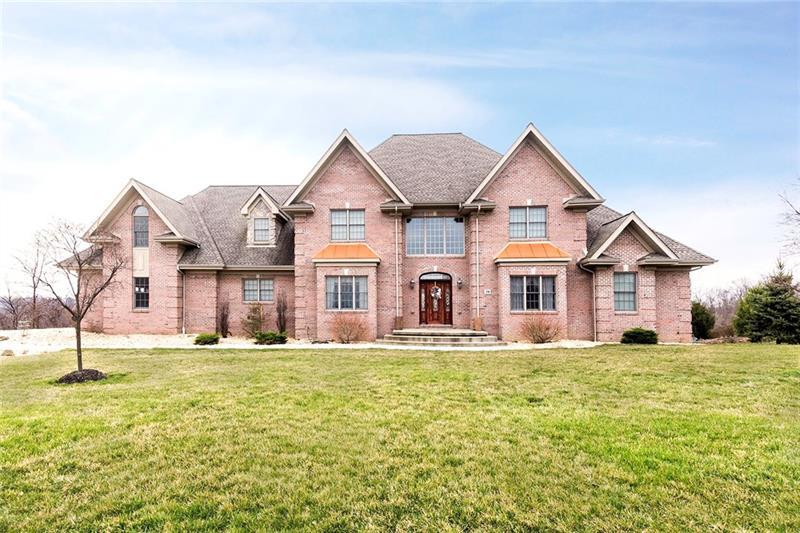70 Charleston Square
Bell Acres, PA 15143
70 Charleston Square Sewickley, PA 15143
70 Charleston Square
Bell Acres, PA 15143
$1,175,000
Property Description
Owners have thought of everything when building this 7 yr. young brick Provincial in Charleston Square. Custom built executive living with spacious room sizes throughout. Sited on a 3.1 acre lot that backs to the woods, you will LOVE this location! Upon entering you will immediately notice the gleaming Brazilian hardwood floors, two story foyer & open feel of the floorplan throughout the first floor. The Den is ideal for a home office, or library if desired. The Dining Room is ideal for your next holiday gathering & sure to impress your guests w/ the wide crown molding & trey ceiling. The Great Room is amazing w/ the 18' stone fireplace, neutral carpet and open to the Kitchen for entertaining ease. The Gourmet Kitchen is luxurious & ideal for today's lifestyle. Features include: a spacious center island w/seating for your more casual meals, abundant cabinet space, a gas cooktop w/ pot filler & custom tile backsplash, wine storage, double ovens,warming drawer, custom front refrigerator, planning desk w/ built-in file cabinets, window seat & custom herb garden. WOW! Ideal for entertaining & can easily accommodate 50+ when combined with the Great & Dining Rooms. Adjacent to the Kitchen is a spacious walk-in pantry, spacious laundry & mudrooms. The first floor is complete w/ the Master Suite. This retreat is the perfect respite at the end of a long day! You will love the gas fireplace and sitting areas. The Master Bath features his/hers vanity w/ granite counter top, a Jacuzzi tub & oversized Roman shower w/ multiple rainfall showerheads. Don't miss the radiant flooring & his/hers walk-in closet space. The second level is home to three children's/guest bedrooms & a bonus room above the garage. Two of the three children's/guest bedrooms are en-suite w/ granite topped vanities & spacious walk-in closets. The bonus room is ideal for a home gym or children's play space & features a vaulted ceiling & amazing natural light. The hall bath has a granite topped vanity, neutral tile flooring & a tub/shower combo. The Lower Level of this home is ready for your finishing touches. It has a gas fireplace ready for your surround, & is plumbed for a full bath & full kitchen. The glass doors from the Lower Level walk out to the in-ground pool patio. The rear deck & pool patio are perfect for summer fun! Don't miss the 3-car attached garage. Don't miss an opportunity to own this gorgeous executive home! Call to schedule your personal tour today!
- Township Bell Acres
- MLS ID 1268166
- School Quaker Valley
- Property type: Residential
- Bedrooms 4
- Bathrooms 5 Full / 1 Half
- Status
- Estimated Taxes $21,764
Additional Information
-
Rooms
Bedrooms
-
Heating
GAS
FA
Cooling
CEN
Utilities
Sewer: PUB
Water: PUB
Parking
ATTGRG
Spaces: 3
Roofing
ASPHALT
-
Amenities
AD
DW
DS
GC
KI
MO
MP
PA
RF
SC
WW
WT
Approximate Lot Size
222x667x237x679 apprx Lot
3.1000 apprx Acres
Last updated: 11/01/2017 5:19:43 PM







