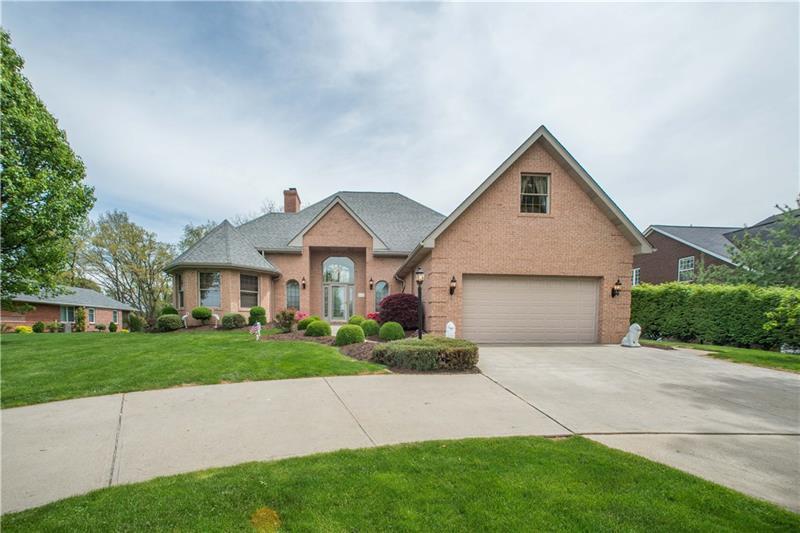2619 Sunnyfield Dr
Upper St. Clair, PA 15241
2619 Sunnyfield Dr Pittsburgh, PA 15241
2619 Sunnyfield Dr
Upper St. Clair, PA 15241
$500,000
Property Description
Sumptuous and elegantly appointed, 2619 Sunnyfield Drive is a 3-bedroom, 2.5-bath contemporary Colonial located in the award-winning Upper St. Clair School District, which offers three International Baccalaureate Programs and is convenient to stellar shopping and dining spots, parks, community recreation center, and Rt. 79. A stately governor’s drive leads to the front entry and attached 2-car garage. Well-manicured landscaping flanks the walkway to the front entry featuring leaded glass entry door with sidelights and Palladian-style transom. The Great Room, just off the foyer, offers recessed lighting in the 19’ ceiling, plaster walls, oak hardwood flooring, ceiling fan, and a swoon-worthy oak staircase leading to the second level. Speaking of swooning, there is also a gorgeous floor-to-ceiling brick fireplace with wooden mantle in the great room as well as a single French door, with a 15-light side door on each side, opening to the rear deck. The formal dining room has a bay window, hardwood floor, and drop chandelier. The equipped kitchen has quartz countertops, naturally-toned oak and glass cabinetry, center island with casual seating, and corner windows overlooking the right side and rear yards. The kitchen also has a separate breakfast nook with triple windows overlooking the rear deck and yard. In addition to a coat closet, a guest powder room is also found off the front entry. The first floor master suite offers a sunburst style ceiling with fan, plush carpeting, walk-in closet, and windows overlooking the front of the home. Its spa-like private bath is fully tiled, and has a double sink vanity, soaking tub, and oversized tile shower with glass surround. The upstairs Jack and Jill bath offers tile flooring, double sink vanity, and combination tub and shower. It is found between bedroom two and the den, which has an extra-large walk-in closet and leads to the third bedroom. The den could be used as a fourth bedroom, if needed. The lower level game room measures a luxurious 27x32, is outfitted with Berber carpeting, and walks out to the rear patio and lawn. In addition to a half-bath and large walk-in storage area, there is also a bonus room with wet bar. A short hallway off the foyer leads to the tiled laundry room, where washer and dryer remain. Access to the garage and a guest coat closet are found here as well. The rear yard is level, and tree-lined at the end of the lot for added privacy.
- Township Upper St. Clair
- MLS ID 1261998
- School Upper St Clair
- Property type: Residential
- Bedrooms 3
- Bathrooms 2 Full / 2 Half
- Status
- Estimated Taxes $12,778
Additional Information
-
Rooms
Bedrooms
-
Heating
GAS
FA
Cooling
CEN
Utilities
Sewer: PUB
Water: PUB
Parking
ATTGRG
Spaces: 2
Roofing
ASPHALT
-
Amenities
AD
DW
GS
RF
SEC
Approximate Lot Size
90X220 apprx Lot
Last updated: 06/28/2017 3:44:16 PM







