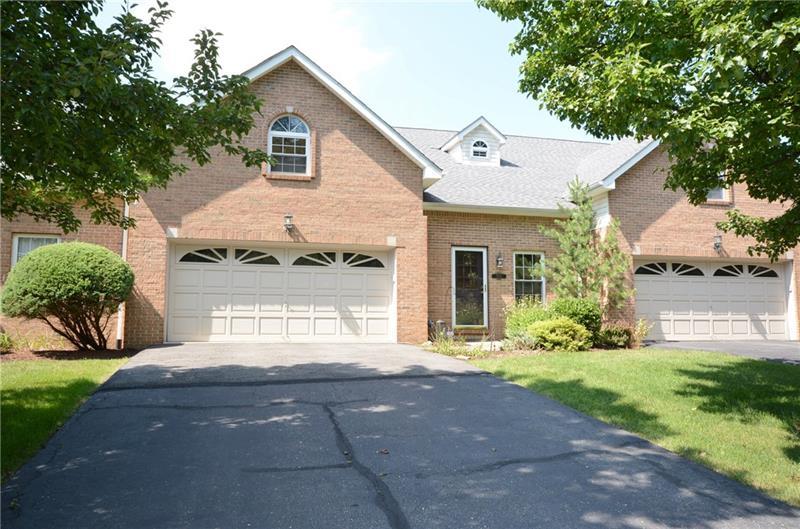7103 Clubview Dr
South Fayette, PA 15017
7103 Clubview Dr Bridgeville, PA 15017
7103 Clubview Dr
South Fayette, PA 15017
$218,000
Property Description
Be amazed by the living space this 3-bedroom, 2.5-bath Hickory on the Green Townhome offers. The level entry and main level master bedroom suite and laundry, plus garage access, provide all of the essentials for one-level living. Open and airy living and dining spacewith gleaming hardwood floors, neutral tones, and vaulted ceiling. Equipped eat-in kitchen with access to awning-covered rear deck overlooking the golf course. Main level master bedroom suite, also with deck access, and tiled bath with garden tub and separate shower. First floor laundry with garage access. Upper level offers a nicely sized loft (den) which makes great media room or home office or could be converted to a 4th bedroom if needed. Two additional large bedrooms each with double closets and a full bath complete the upper level. Finished lower level walks out to the patio beneath the deck and features a family room on one half with attached partial bath and game room with kitchenette on the other half. There is also ample storage available on the lower level as well. Two car attached garage. The community offers plenty of guest parking too. HOA covers landscaping, lawn maintenance and snow removal in common spaces. Pets are allowed. A home warranty is also offered.
- Township South Fayette
- MLS ID 1257652
- School South Fayette
- Property type: Residential
- Bedrooms 3
- Bathrooms 2 Full / 1 Half
- Status
- Estimated Taxes $6,823
Additional Information
-
Rooms
Bedrooms
-
Heating
GAS
FA
Cooling
CEN
Utilities
Sewer: PUB
Water: PUB
Parking
ATTGRG
Spaces: 2
Roofing
ASPHALT
-
Amenities
AD
DW
DS
ES
MO
PA
RF
Approximate Lot Size
35x155 apprx Lot
Last updated: 07/17/2017 11:27:23 AM







