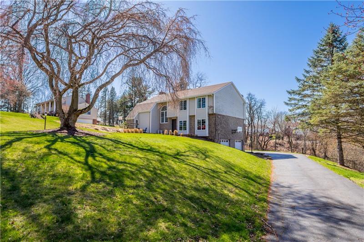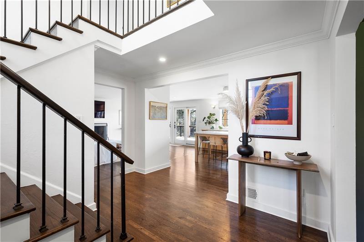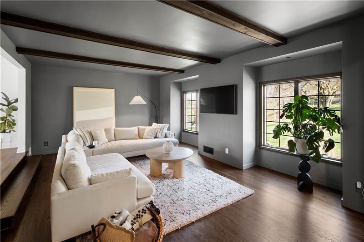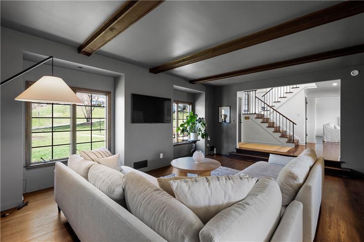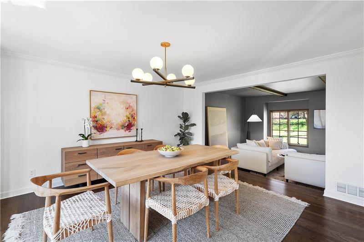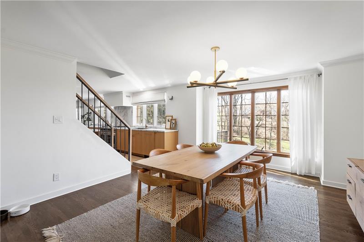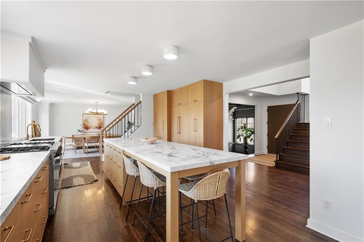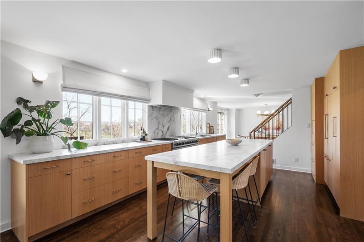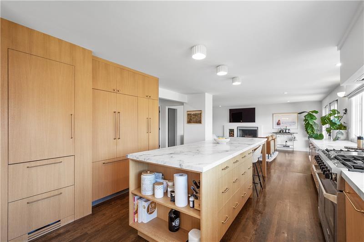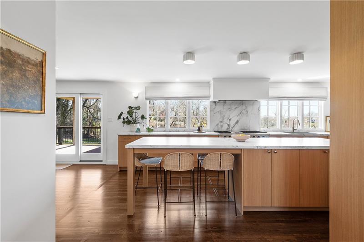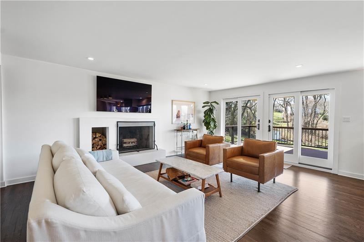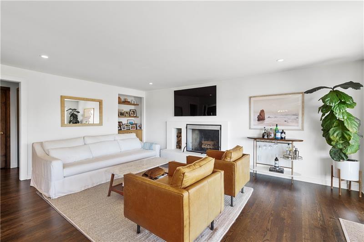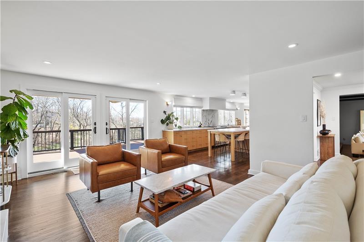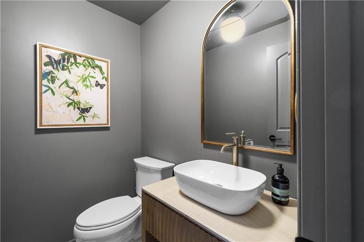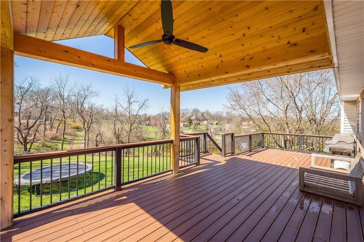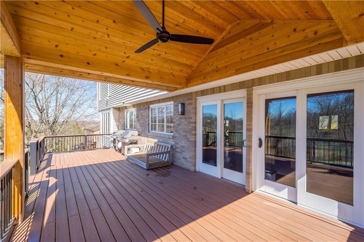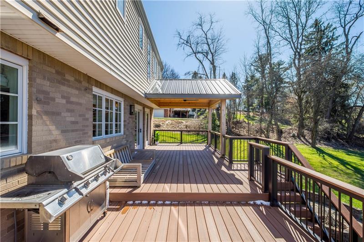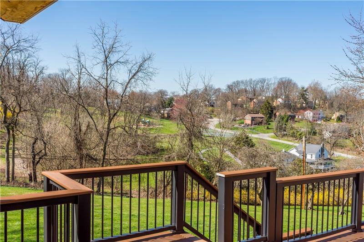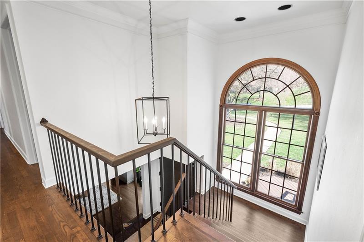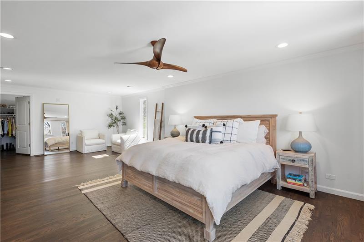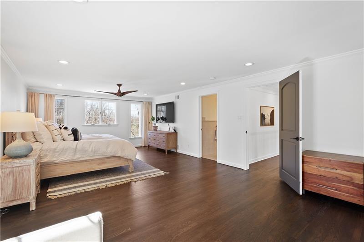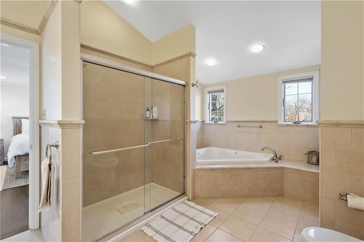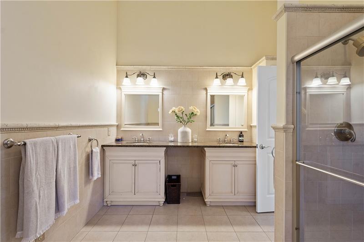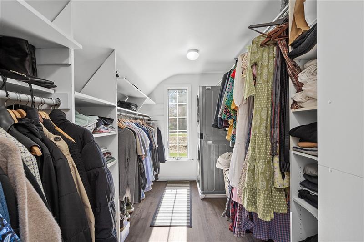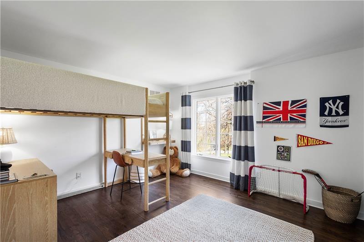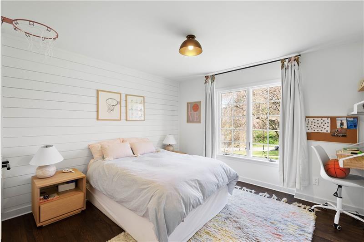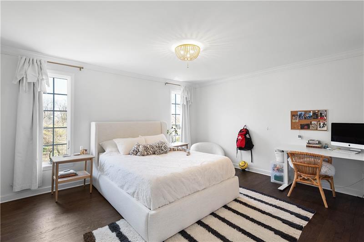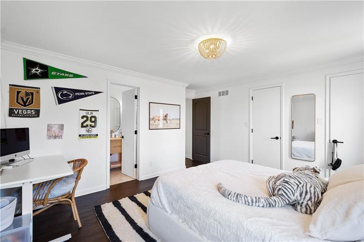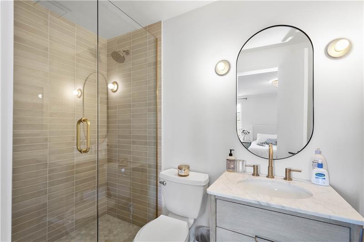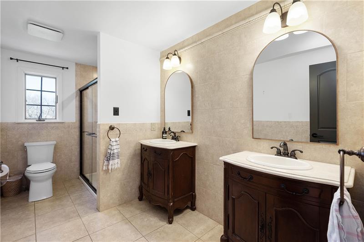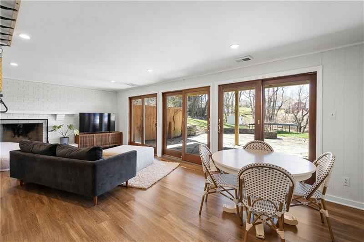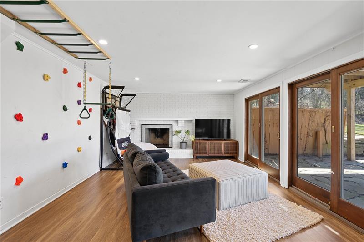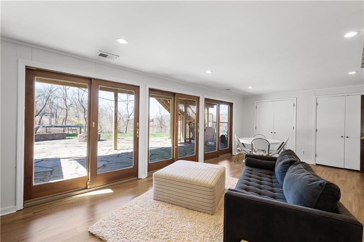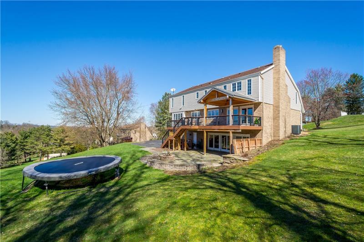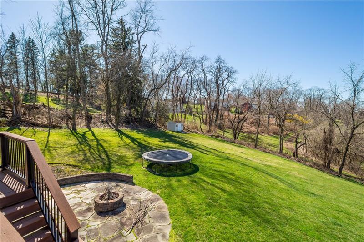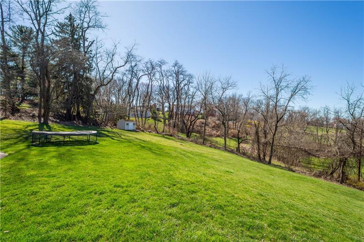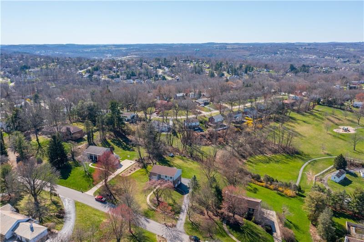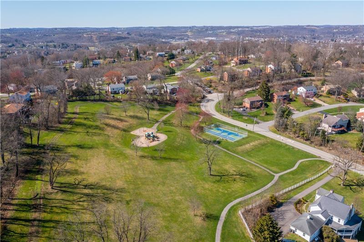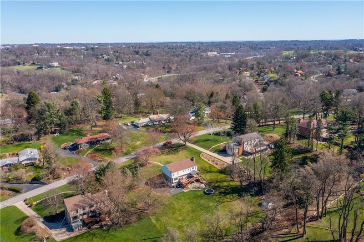1574 Tiffany Dr
Upper St. Clair, PA 15241
1574 Tiffany Dr Pittsburgh, PA 15241
1574 Tiffany Dr
Upper St. Clair, PA 15241
$798,000
Property Description
A TIFFANY GEM! Exquisite taste with a soft contemporary flair; open floor plan, REAL hardwood floors, sunken living room, family room with fireplace, and a bonus room. The kitchen is a chef's dream - a 6 burner gas range with griddle and double ovens, custom white oak cabinets, an 11-foot island, refrigerated beverage drawers, a coffee bar, and a wall of windows overlooking the big backyard, and Tustin Park! Share a glass of wine on the huge deck and watch the sunset. Walk up the main staircase to the second floor where the large master bedroom has plenty of space for a reading nook or a home office. The large walk-in closet has a full-size stackable washer and dryer. Three other bedrooms - one with its own bath - and a hall bath share the upstairs space. A back staircase leads to the kitchen. Have fun in the game room that leads out to the flagstone patio, fire pit, and huge backyard. Level driveway, and an Electric car charger in the garage! School bus picks up at the driveway! Close to everything. A JEWEL!
- Township Upper St. Clair
- MLS ID 1644351
- School Upper St Clair
- Property type: Residential
- Bedrooms 5
- Bathrooms 4 Full / 1 Half
- Status Under Contract
- Estimated Taxes $16,115
Additional Information
-
Rooms
Living Room: Main Level (19x15)
Dining Room: Main Level (16x14)
Kitchen: Main Level (19x14)
Entry: Main Level (12x12)
Family Room: Main Level (19x14)
Den: Main Level (14x13)
Game Room: Lower Level (24x13)
Bedrooms
Master Bedroom: Upper Level (27x15)
Bedroom 2: Upper Level (15x14)
Bedroom 3: Upper Level (12x12)
Bedroom 4: Upper Level (12x11)
-
Heating
Gas
Cooling
Central Air
Utilities
Sewer: Public
Water: Public
Parking
Integral Garage
Spaces: 2
Roofing
Composition
-
Amenities
Refrigerator
Gas Stove
Dish Washer
Disposal
Pantry
Microwave Oven
Wall to Wall Carpet
Kitchen Island
Multi-Pane Windows
Automatic Garage door opener
Gas Cooktop
Convection Oven
Washer/Dryer
Window Treatments
Approximate Lot Size
165x295x185x267 apprx Lot
1.0710 apprx Acres
Last updated: 04/15/2024 6:40:36 AM





