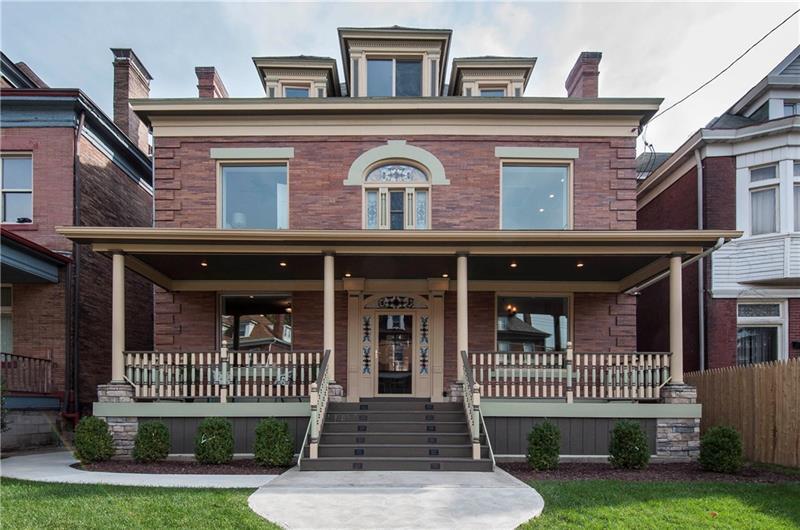602 N Euclid
Highland Park, PA 15206
602 N Euclid Pittsburgh, PA 15206
602 N Euclid
Highland Park, PA 15206
$475,000
Property Description
“100 years new” is how the seller likes to describe the finished product that is the culmination of a painstaking restoration of 602 N. Euclid Ave. The massive Victorian home deserved the best construction & finishes to return it to its past splendor, and the seller has delivered. Starting w/new mechanical systems (HVAC, electrical, plumbing), new spray-in foam insulation, new windows & a new roof, the seller spared no expense making sure the home’s most important features were top-of-the-line. Entering the home, you are struck first by the interior’s size w/large rooms off a central hall & soaring ceiling heights all awash in natural light. Underfoot (on all 3 floors) are hand-scraped hardwoods in a rich, espresso finish. Both the living & dining rooms are flooded with natural light & the flow between the rooms is ideal for entertaining. The dining room is anchored by a fireplace & connects to the high-end kitchen featuring quartz counters, over-sized cabinetry, basket weave pattern tile backsplash, built-in wine racks & stainless steel appliances (including a beverage cooler). Expansive counter top & storage space is present, making this an ideal kitchen to work in. There is a huge party-deck off the kitchen, accessed through a pair of French doors, with a pergola & loads of outlets. The deck steps down to a flat backyard wrapped in a privacy fence. A 2 story den is also present on the 1st floor, w/18’ ceilings, wainscoting & loads of natural light. There is a 1st floor powder room as well. On the 2nd floor are two en suite bedrooms, including the spacious master suite, which runs from the front to the rear of the home. The master bedroom area features a fireplace & multiple windows. There is a massive walk-in-closet sandwiched between the bedroom area & master’s charming sitting area. The sitting area leads to the luxurious, spa-like master bathroom, complete w/locally crafted stained glass windows, double sink vanity & a shower w/ floor-to-ceiling tile work, multiple shower heads (including a rain shower) & a bench. The 2nd bedroom has a large bathroom with shower/tub combination wrapped in classic subway tile. Brand new washer/dryer are installed in a 2nd floor laundry closet. On the 3rd floor are 3 additional spacious bedrooms, all of which are attached to a bathroom. Additionally, there is a family room space on the 3rd floor.
- Township Highland Park
- MLS ID 1251423
- School Pittsburgh
- Property type: Residential
- Bedrooms 5
- Bathrooms 4 Full / 1 Half
- Status
- Estimated Taxes $14,227
Additional Information
-
Rooms
Bedrooms
-
Heating
GAS
FA
Cooling
CEN
Utilities
Sewer: PUB
Water: PUB
Parking
ONST
Spaces:
Roofing
COMP
-
Amenities
DW
GS
MO
RF
Approximate Lot Size
87x39 apprx Lot
Last updated: 03/28/2017 11:16:06 AM







