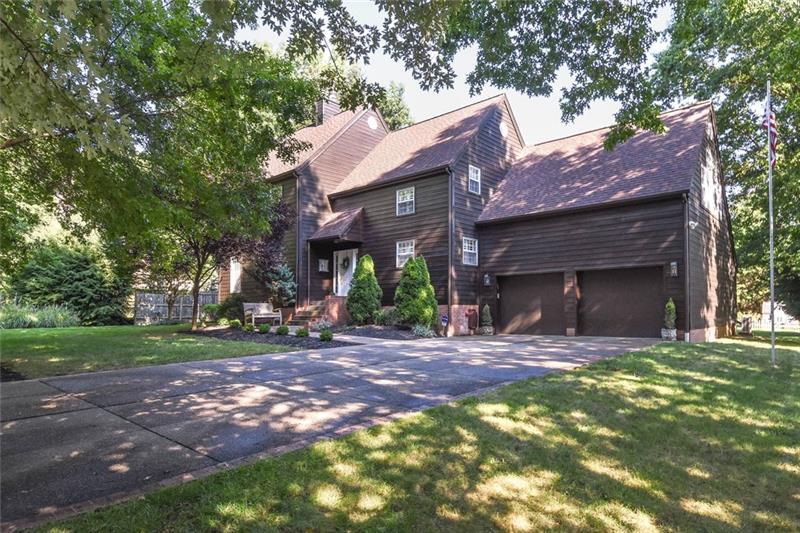411 Woodland Road
Edgeworth, PA 15143
411 Woodland Road Sewickley, PA 15143
411 Woodland Road
Edgeworth, PA 15143
$749,900
Property Description
Location, Location, Location. RARE Wide Level Lot with Amazing Privacy within Walking Distance to the Sewickley Village. Welcome to 411 Woodland Road! This Home is Contemporary Only in the Sense of the Open Floor Plan and Loads of Natural Light. You Will Love the Hardwood Floors Throughout the Majority of the First Floor, and the Wood Beams that Give it a Slight Rustic Feel. The Family Room is Open to the Dining Room and Rear Deck to Allow for Ease of Entertaining. The Lovely Kitchen is Open to the Breakfast Room and Great Room. Ideal for Today's Lifestyle. The Kitchen has an Island with a Thermador Gas Cooktop Allowing for the Cook to Entertain With Guest in the Breakfast Room. The Walk-In Pantry and Mudroom Off the Attached Garage are Ideal for Busy Families. The Great Room is the Highlight of This Home. With a Wall of Windows/Doors Leading to the Rear Patio, Skylights and a Gorgeous Fireplace Surround, It Will Definitely be a Gathering Spot. The Second Level is Home to the Master Suite, Three Additional Bedrooms and a Hall Bath. The Master Bath is Decked out in Marble with a Soaking Tub, Oversized Shower and Double Bowl Vanity. The Hall Bath Was Recently Renovated with a New Vanity with Granite Top, Ceramic Tile Shower Surround and Neutral Tile Flooring. The Bedrooms Have Good Closet Space and the Third Bedroom is Oversized w/ a Walk-In Closet, Wood Flooring and a Wall of Windows. This Room Would be Ideal Children's-Grandchildren's Lounge Space if Desired. This Space Has it's Own Heating and Cooling for Added Comfort. Each of the Children's-Guest Bedrooms Have Oversized Windows With Remote Control Shades. These Windows Allow for Wonderful View of the Amazing Rear Yard. The Lower Level of This Home Has a Finished Game Room with Neutral Flooring and Built-In Bookcases. Adjacent is a Spacious Laundry Room and Full Bath. The Rear Patio and Deck are Ideal for Your Next BBQ with Family and Friends, and the Wide Level Lot is Perfect for Pets or Play, Irrigation for Both the Front and Rear Lawns is so.... Convenient and the Rear of the Home has a Hot Water Hose Bib for Those Outdoor Kiddie Pool Parties. The Rear Yard is Home to a Playset That Will Convey and a Charming Playhouse with Fenced Yard. Both Ideal for Children/Grandchildren. With the 2-Car Attached Garage and Amazing Privacy, You Won't Find a Better Value in the Blue Ribbon Quaker Valley School District. Call to Schedule Your Personal Tour Today!
- Township Edgeworth
- MLS ID 1242409
- School Quaker Valley
- Property type: Residential
- Bedrooms 4
- Bathrooms 2 Full / 2 Half
- Status
- Estimated Taxes $15,705
Additional Information
-
Rooms
Bedrooms
-
Heating
GAS
FA
Cooling
CEN
Utilities
Sewer: PUB
Water: PUB
Parking
ATTGRG
Spaces: 2
Roofing
ASPHALT
-
Amenities
AD
DW
DS
GS
MO
MP
RF
SC
SEC
WT
Approximate Lot Size
185x100 m/l apprx Lot
Last updated: 10/05/2017 11:57:24 AM







