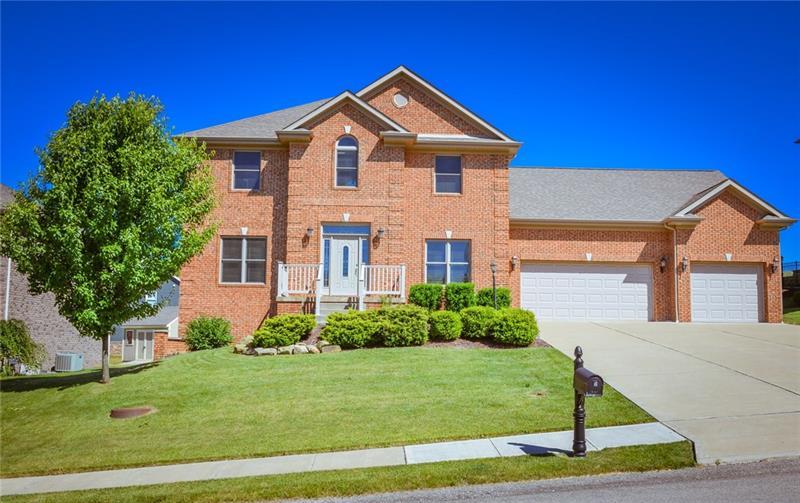122 Brian Drive
Brighton Twp, PA 15009
122 Brian Drive Beaver, PA 15009
122 Brian Drive
Brighton Twp, PA 15009
$409,900
Property Description
Location ~ Quality ~ Flowing Floor Plan You will find understated elegance in this 8-year young, 3200+ square foot home by quality builder Tom Lampone in the heart of Brighton Fields Community! Offering 4 bedrooms, 3.5 baths, Media Room, and 3-stall attached garage, it has everything one would need. The lower level is a framed and insulated open canvas waiting to be completed to suit your lifestyle’s needs which includes an in-law suite, a pre-plumbed 4th bath, and all electrical completed! On the main level, the foyer graciously reveals an open, flowing layout where streaming natural light dances across the gleaming Brazilian Cherry Hardwood floors. Appreciate the formal dining room and the spacious, yet formal, living room. The wet bar is conveniently located between the Living and Great rooms to provide easy access for entertaining. Significant effort was made to accentuate the overall elegance of the first floor with tasteful use of upgraded crown molding and understated lighting. The Great Room is sure to be a leisurely gathering place…nestled around the gas fireplace or enjoying conversation with the cook! The well-designed, fully equipped kitchen features Viking Professional appliances, warm 42” Maple cabinetry and plentiful granite countertops. Featuring abundant storage with both separate and built-in pantry space, the Kitchen can handle the even the most demanding storage needs. The breakfast area offers an outdoor view overlooking a gently sloping backyard and greenspace. Built with forethought, the walk-out lower level allows for flexibility. Need an in-law suite? Additional Bedroom? Game Room? Just put your imagination to work! On the upper level, each bedroom is equipped with a bathroom and abundant natural light. The Master bedroom includes a trey ceiling and his and her walk-in closets. The Master Bath features 2 separate sinks, a jetted Tub, and a larger tiled Shower. A large and convenient Jack and Jill bathroom services two additional bedrooms and the fourth bedroom includes its own on-suite 3-piece bathroom! The Bonus or Media Room is sure to be a WOW; measuring approximately 33 x 14, it provides great flexible space. The 33 x 34 heated and insulated oversized garage provides a great year-round workspace along with the ability to park three cars comfortably. The large backyard which overlooks greenspace provides a great area for entertainment and play.
- Township Brighton Twp
- MLS ID 1255645
- School Beaver Area
- Property type: Residential
- Bedrooms 4
- Bathrooms 3 Full / 1 Half
- Status
- Estimated Taxes $7,400
Additional Information
-
Rooms
Bedrooms
-
Heating
GAS
FA
Cooling
CEN
Utilities
Sewer: PUB
Water: PUB
Parking
ATTGRG
Spaces:
Roofing
ASPHALT
-
Amenities
AD
DW
DS
GS
JT
MO
PA
RF
WW
WB
Approximate Lot Size
90x145x90x154+/- apprx Lot
0.3100 apprx Acres
Last updated: 01/30/2017 9:00:45 PM







