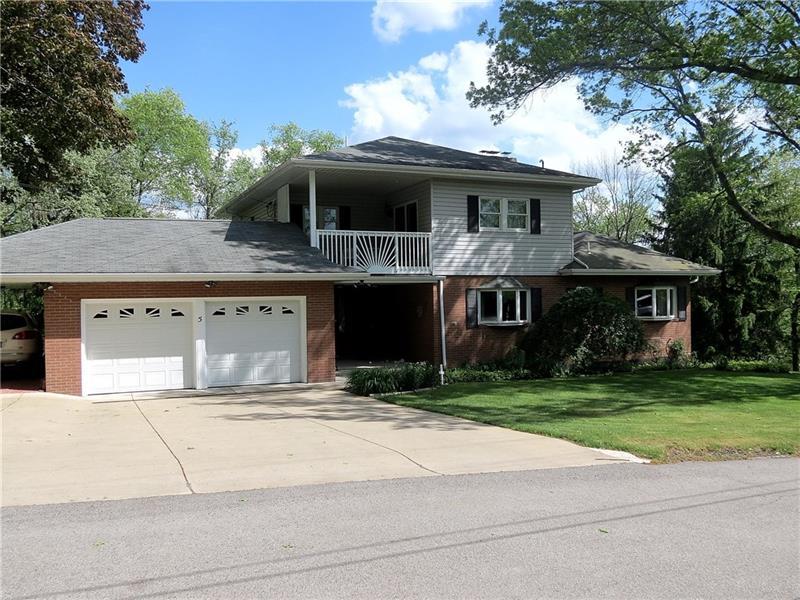5 Windycrest Drive
Patterson Twp, PA 15010
5 Windycrest Drive Beaver Falls, PA 15010
5 Windycrest Drive
Patterson Twp, PA 15010
$295,000
Property Description
A spacious & lovely 4 bedroom home with 2 full baths & 2 half baths you will never outgrow! Looking for one floor living – this home boasts a private main floor master bedroom suite area with a full bath & den/office. An updated & roomy kitchen boasting granite counter tops, oak cabinets, pantry & porcelain tiled floors with granite inlay accent exits onto a 14X14 screened rear porch. The great-room with dining area enjoys a vent-less gas fireplace, bay window & hardwood floors under carpet. This home has large secondary bedrooms including one with French doors leading to a lovely 12X12 veranda. The lower level gives so many options including a possible in-law suite with separate entrance, kitchenette, bedroom & half bath. Hardwood floors, 3 bay windows, tons of closet space, built in cabinetry, custom screened entrance door, crown molding, beautiful woodwork & much more throughout the home display the attention to detail by the current owner. Quiet and reflective times can be enjoyed on the screened in porch & flagstone patio - both overlook a perfectly manicured rear yard with beautiful tiered flower beds. A 2 car attached garage and carport give ample shelter for the vehicles & a large shed (with whimsical window boxes) gives ample space for tools, etc. This home rests in a desired location on a quiet street in a community with a neighborhood pool & club house. Enjoy all the fun and none of the work! Shopping, dining, parks, golf course, etc. just 5 minutes away! Easy access to major highways including 376 and PA turnpike.
- Township Patterson Twp
- MLS ID 1253450
- School Blackhawk
- Property type: Residential
- Bedrooms 4
- Bathrooms 2 Full / 2 Half
- Status
- Estimated Taxes $4,850
Additional Information
-
Rooms
Bedrooms
-
Heating
GAS
FA
Cooling
CEN
Utilities
Sewer: PUB
Water: PUB
Parking
ATTGRG
Spaces: 2
Roofing
ASPHALT
-
Amenities
AD
DW
DS
GS
MO
RF
SC
WT
Approximate Lot Size
108X140X191X152 apprx Lot
Last updated: 06/23/2017 9:13:17 AM







