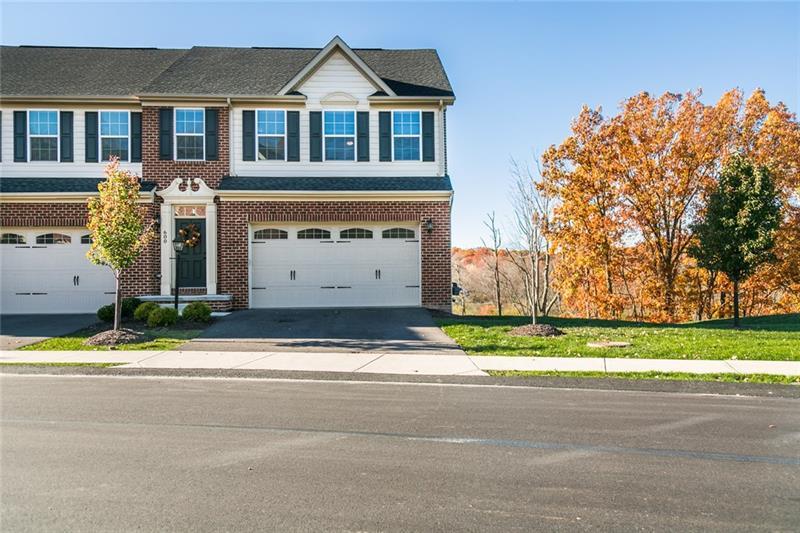600 Edison Drive
Marshall Twp, PA 15090
600 Edison Drive Wexford, PA 15090
600 Edison Drive
Marshall Twp, PA 15090
$323,900
Property Description
Only Two Years Old! Spectacular end-unit town home in the Village at Marshall Ridge. Award winning North Allegheny School district - Marshall Elementary, Marshall Middle School. Easy access to I-79 and the PA Turnpike. Close to shopping in both Cranberry Twp and Wexford/McCandless. Desirable Rosecliff Mode with extension~~ over 1740 sq feet of living space, attached 2 car garage, spacious deck, walk out lower level game room, and open concept floor plan, second floor laundry room and much more. Upgraded kitchen with stainless appliances and breakfast bar. Master bedroom features a tray ceiling and spacious walk in closet. The master bath has dual sinks, soaking tub and separate shower. Fresh paint and carpet on the main floor. The walk-out lower level game room has a ded/study or optional 4th bedroom. There is available plumbing for a full lower level bath. This home has extensive storage available in the attic, main level and lower level. The attached garage has ample area for storage of bikes, equipment and supplies. The community features side-walks and guest parking spots. The HOA fee of $95 per month includes - exterior maintenance, repair and replacement of roofs, roof drain collectors, soffit, facia, gutters, windows, exterior painting, masonry, and siding of the units, the Community Walkways, Community Retaining Walls, the roadways and detention facilities until dedicated to and accepted by the municipality, snow and ice removal from the common areas, lawn and mulch of Common Areas and units.
- Township Marshall Twp
- MLS ID 1252401
- School North Allegheny
- Property type: Residential
- Bedrooms 3
- Bathrooms 2 Full / 1 Half
- Status
- Estimated Taxes $5,709
Additional Information
-
Rooms
Bedrooms
-
Heating
GAS
FA
Cooling
CEN
Utilities
Sewer: PUB
Water: PUB
Parking
ATTGRG
Spaces: 2
Roofing
ASPHALT
-
Amenities
AD
DW
DS
GS
KI
MO
PA
RF
SC
Approximate Lot Size
86x124 ML apprx Lot
Last updated: 01/23/2017 9:15:01 AM







