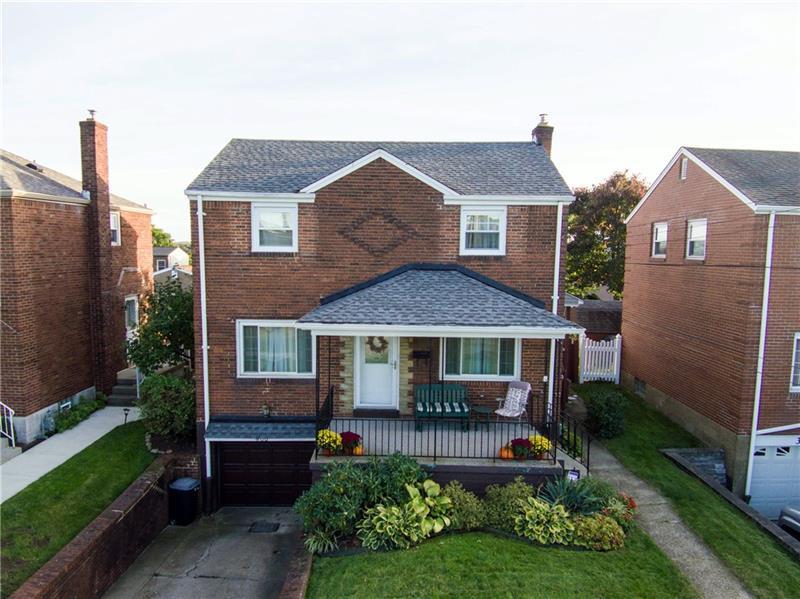400 Bigelow Street
Greenfield, PA 15207
400 Bigelow Street Pittsburgh, PA 15207
400 Bigelow Street
Greenfield, PA 15207
$218,000
Property Description
Bigelow Heights is the Greenfield hill-top neighborhood w/city views & charming housing stock set on spacious city lots. 400 Bigelow St. is perched atop the hill w/downtown’s skyline visible from the property. The 3 bedroom, 2 bathroom brick home has an integral garage & a flat lot. The home has an inviting front porch, sustainable gardens in the backyard & a large deck. Inside, the home has a classic center-hall Colonial floor plan w/kitchen access from both the living & dining rooms. Naturally stained oak hardwoods reflect the generous amounts of natural light that stream through the updated windows. The home’s kitchen has a large pass-through window to the dining room, expansive counter top workspaces & ceramic tile underfoot. The room is soaked in natural light. The kitchen is fully-equipped with gas range, refrigerator, dishwasher & disposal. The pass-through window & its counter top allow you to entertain large dinner parties. The dining room has chair-rail molding & is able to share the kitchen’s excellent natural light via the pass-through. There is a large window in the front of the room. The living room stretches all the way from the home’s front to its back. There is excellent wall space for, photos, art & furniture. The front window allows waves of natural light to fill the space. The shape of the room creates a functional & easy entertaining area. The gleaming hardwood floors add to the space’s charm. The basement has a storage room in the front, & a finished game room area w/a full bathroom off of it. The bathroom has a ceramic tile floor & a floor-to-ceiling ceramic tile shower. There is a laundry room w/a glass block window & excellent light separated from the game room & bathroom. The furnace is enclosed behind sliding closet doors. On the 2nd floor, the master bedroom, w/its walk-in-closet, occupies the right side of the home. The master has two large windows, & ample space for a large bedroom suite. The walk-in-closet, a rarity in the neighborhood, is wrapped on three sides by two levels of rods w/shelves above the top rods. The main bathroom is spacious w/clean white tile, a shower/tub combination, great lighting & a large vanity. There is a big 2nd bedroom in the front-left of the home w/a large closet. The 3rd bedroom sits at the rear of the home & is a versatile space. It is currently used as an office. The roof was installed in early 2014 & all the home’s major mechanical systems have been well maintained.
- Township Greenfield
- MLS ID 1249872
- School Pittsburgh
- Property type: Residential
- Bedrooms 3
- Bathrooms 2 Full
- Status
- Estimated Taxes $3,297
Additional Information
-
Rooms
Bedrooms
-
Heating
GAS
FA
Cooling
CEN
Utilities
Sewer: PUB
Water: PUB
Parking
INTGRG
Spaces: 1
Roofing
ASPHALT
-
Amenities
DW
DS
GS
RF
Approximate Lot Size
40x100 apprx Lot
Last updated: 12/08/2016 11:34:24 AM







