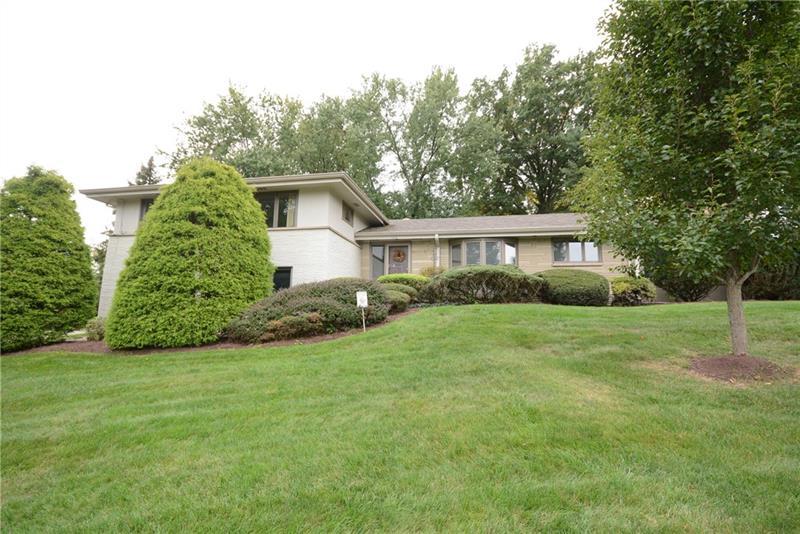1514 Scenery Ridge
Upper St. Clair, PA 15241
1514 Scenery Ridge Pittsburgh, PA 15241
1514 Scenery Ridge
Upper St. Clair, PA 15241
$369,000
Property Description
Welcome to this incredibly spacious and well maintained multi-level on a picturesque lot in the heart of Upper St Clair. The eat-in kitchen features high-end stainless steel appliances, subway tile back splash, a bay window and a pantry. The open concept dining room and the living room have gleaming hardwood floors, a corner gas fireplace and floor to ceiling windows with views of the backyard. Walk out to the serene screened porch with gorgeous slate tile floors and overhead fans then continue outside where you will enjoy a flagstone patio, a HUGE private level lot, mature landscaping, a built in gas line, an invisible fence and a tree house. The master bedroom offers double closets and an updated master bath. The family room features classic knotty pine, heated slate floors and a level entry which could make a great in-law/teen suite. The lower level has a cedar closet, laundry room and game room. The new carpet in the den, neutral paint, recessed lighting, along with generous room sizes and tons of storage throughout makes this home move-in ready. There is plenty of space for everyone. Other updates include: newer roof, furnace/A/C, water heater and exterior paint. Home Warranty Included!
- Township Upper St. Clair
- MLS ID 1248529
- School Upper St Clair
- Property type: Residential
- Bedrooms 4
- Bathrooms 2 Full / 1 Half
- Status
- Estimated Taxes $6,617
Additional Information
-
Rooms
Bedrooms
-
Heating
GAS
FA
Cooling
CEN
Utilities
Sewer: PUB
Water: PUB
Parking
INTGRG
Spaces: 2
Roofing
COMP
-
Amenities
AD
DW
DS
GS
KI
MP
PA
RF
SC
Approximate Lot Size
120x248 apprx Lot
0.6825 apprx Acres
Last updated: 01/24/2017 6:26:53 PM







