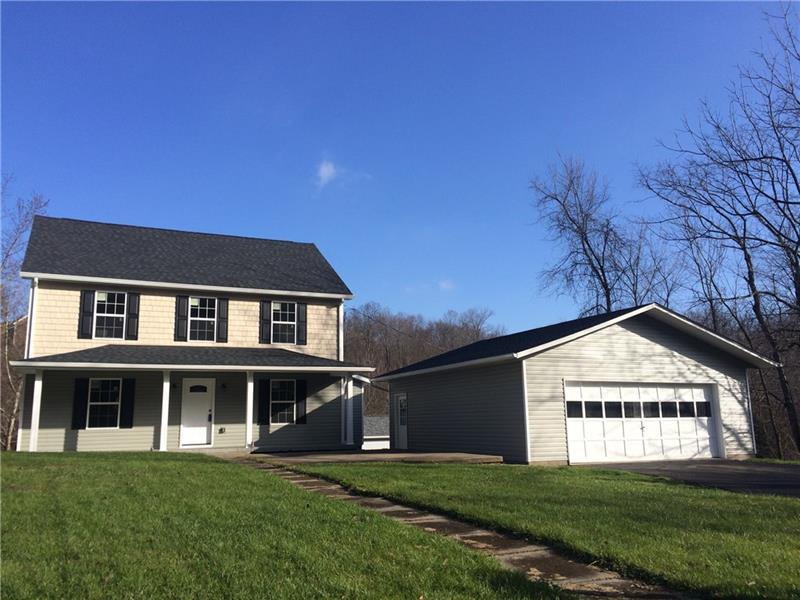4122 Battle Ridge Road
South Fayette, PA 15057
4122 Battle Ridge Road Mc Donald, PA 15057
4122 Battle Ridge Road
South Fayette, PA 15057
$223,990
Property Description
FINISHED & READY FOR YOU TO MOVE IN! NEW - $10,000 BUYER CREDIT AVAILABLE! Welcome to 4122 Battle Ridge Road! Take a look at this 3 bedroom, 2.5 bath home that has been TOTALLY renovated! This home has all of the features you will find up the street with new construction for half the price! Everything is NEW -- roof, siding, windows, insulation, plumbing, electric, floors, kitchen, and baths. You name it, it’s DONE! As you walk in you will be greeted by beautiful engineered hardwood floors throughout the main level. A home office with French doors is to the right and a coat closet and a half bath are located in the center hall that leads you to the large kitchen. Enjoy all of the high-end kitchen features you want: granite counters, a walk-in pantry, new cabinets, stainless steel appliances (including a wine fridge), and an island with bar top seating. The kitchen opens to the breakfast nook, the family room, and then flows into the formal living room and wraps around to the home office. A mud room and main floor laundry give easy access to the oversized two-car garage. Upstairs your owner’s retreat is waiting with his and her closets (hint-hers is the walk-in), a dual vanity sink, and a beautifully tiled shower. Two additional great bedrooms with good closet space and another custom bath wrap up the second floor. A massive basement has all the storage you will need! Let’s not forget that this home sits on a nice level lot! Schedule a time to take a look!
- Township South Fayette
- MLS ID 1234305
- School South Fayette
- Property type: Residential
- Bedrooms 3
- Bathrooms 2 Full / 1 Half
- Status
- Estimated Taxes $3,867
Additional Information
-
Rooms
Bedrooms
-
Heating
ELE
HP
Cooling
CEN
Utilities
Sewer: PUB
Water: PUB
Parking
DETGRG
Spaces: 2
Roofing
ASPHALT
-
Amenities
AD
DW
DS
ES
KI
MO
MP
RF
SC
WW
Approximate Lot Size
111x207x80x130 apprx Lot
Last updated: 03/02/2017 12:11:02 PM







