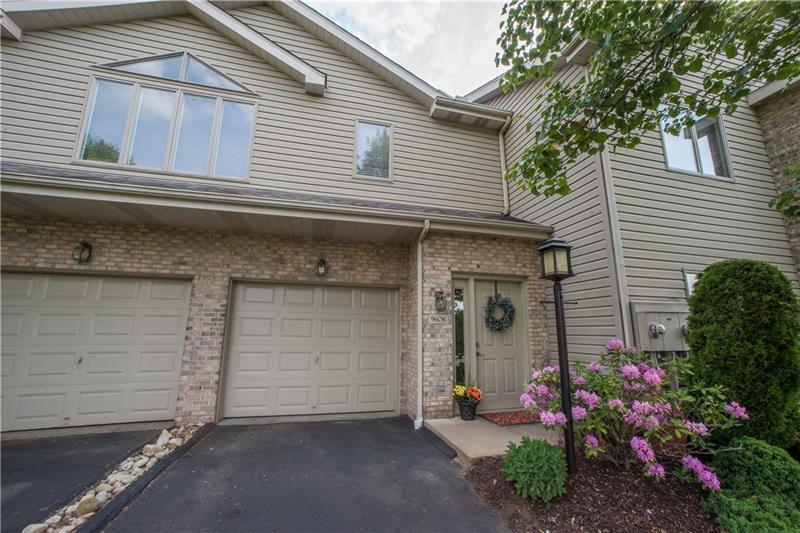9606 Sundance Drive
South Fayette, PA 15017
9606 Sundance Drive Bridgeville, PA 15017
9606 Sundance Drive
South Fayette, PA 15017
$190,000
Property Description
Lovely 3-bedroom, 2-bath Condo in Saddlewood, convenient to I-79, Washington, Downtown and the Airport. The front door opens to the lower level tiled entry, which is airy and bright, and offers access to the one-car attached garage. Additional guest parking is found next to the condo. Carpeted stairs, with a two-toned spindled balustrade, lead up to the main level. A guest coat closet is conveniently located at the top of the stairs. The great room measures a sizable 24x19 and offers a gas fireplace, and half-vaulted ceiling with fan. The neutrally toned walls and carpeting found here make interior design easy and since the dining and living area has an open layout, the space can be customized in a number of ways. The ceiling in the living room adds architectural interest. The large picture window in the living area is accented with a clear triangular transom that mimics the angular pattern of the ceiling. The galley style eat-in kitchen is outfitted with earth-toned ceramic tile floor and countertops that complement the naturally stained (and abundant) cabinetry. At the far-end of the kitchen, sliding doors to the covered porch are found. The kitchen is fully equipped with refrigerator, electric stove, microwave, dishwasher and disposal in the double bowl sink. The eat-in area of the kitchen is quite spacious and outfitted with a double pantry. The third bedroom has been redesigned with French doors that open to the living area, creating a beautiful den. The room offers neutral tones, and a window overlooking the front of the home. There is a spacious double closet in the den, which is ideal if the room is needed as a third bedroom. The main bath has a combination tub and shower and lightly toned vanity. Bedroom two overlooks the back of the home. It too is fully carpeted, and has an extra-deep closet. The master bedroom suite has a vaulted ceiling, outfitted with fan, and is fully carpeted. It also offers a walk-in closet as well as a linen closet. The master bath has a long vanity that offers fab storage space, a step-in shower, and soaking tub. The laundry is conveniently located on the main level. A home warranty is also offered. Located in the South Fayette School Distrct.
- Township South Fayette
- MLS ID 1226510
- School South Fayette
- Property type: Residential
- Bedrooms 3
- Bathrooms 2 Full
- Status
- Estimated Taxes $5,182
Additional Information
-
Rooms
Bedrooms
-
Heating
GAS
FA
Cooling
CEN
Utilities
Sewer: PUB
Water: PUB
Parking
INTGRG
Spaces: 1
Roofing
ASPHALT
-
Amenities
AD
DW
DS
ES
MO
PA
RF
Approximate Lot Size
common apprx Lot
Last updated: 01/17/2017 2:10:36 PM







