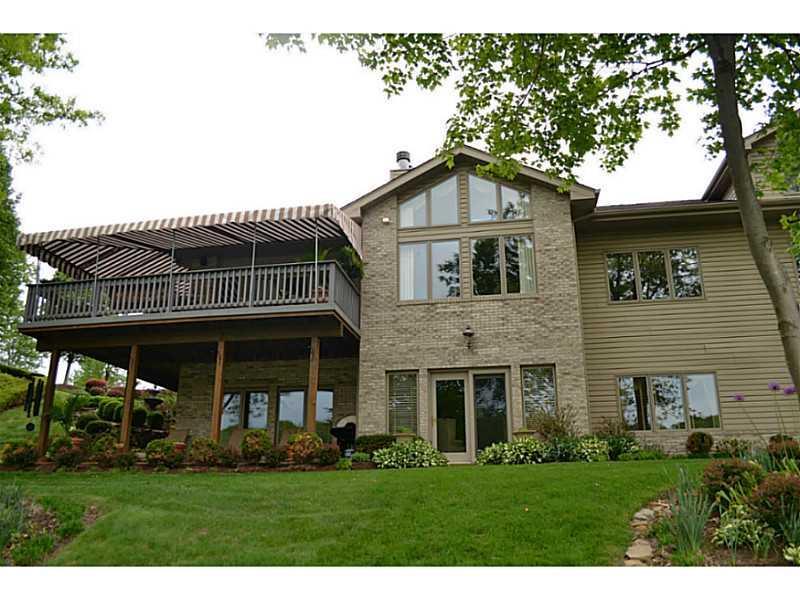1260 Nicklaus Way
West Deer, PA 15044
1260 Nicklaus Way Gibsonia, PA 15044
1260 Nicklaus Way
West Deer, PA 15044
$399,000
Property Description
This home was built for two families with a full kitchen, laundry, bedrooms, and baths on each level. It works especially well for those who are seeking a home with an in-law suite or guest quarters. This extraordinary 4 bedroom, 3 bath town home is unlike any other in The Links of Deer Run and is a terrific value at over 4000 square feet of architecturally designed space. Like "two homes in one" each spacious level features its own double-faced fireplace and open dining and family rooms. The upper level has a wrap-around deck and the lower level has a wooden patio. The finishes and architectural detailing are unparalleled: coffered and vaulted ceilings, slate flooring, wainscoting, mouldings, recessed lighting and granite counter tops throughout. The home's floor plan is flexible--the lower level can be used for entertaining or ,just as easily serve as guest quarters, or a mother-in-law suite. The home also has a sun room, home office, and a bonus room which could be made into a home gym, hobby room, or nursery. Buyers will enjoy maintenance-free living on the 11th hole of The Pittsburgh National Golf Club. The low HOA fee includes access to the Clubhouse, heated swimming pool, bocci court, and tennis courts. This custom designed home is the crown jewel of the community! Plus, owners can choose to get involved in all of the HOA member-organized monthly activities, such as Donut Socials, Oldies Parties, Book Clubs, and more. Great access to the Wexford business district, Pa Turnpike, Routes 8 and 910, two shopping malls, restaurants, entertainment venues and more.
- Township West Deer
- MLS ID 1222417
- School Deer Lakes
- Property type: Residential
- Bedrooms 4
- Bathrooms 3 Full
- Status
- Estimated Taxes $7,769
Additional Information
-
Rooms
Bedrooms
-
Heating
GAS
Cooling
CEN
Utilities
Sewer: PUB
Water: PUB
Parking
ATTGRG
Spaces: 2
Roofing
ASPHALT
-
Amenities
AD
CO
DW
DS
GS
JT
MO
MP
PA
RF
WW
WD
WB
WT
Approximate Lot Size
common apprx Lot
Last updated: 02/01/2017 12:43:54 PM







