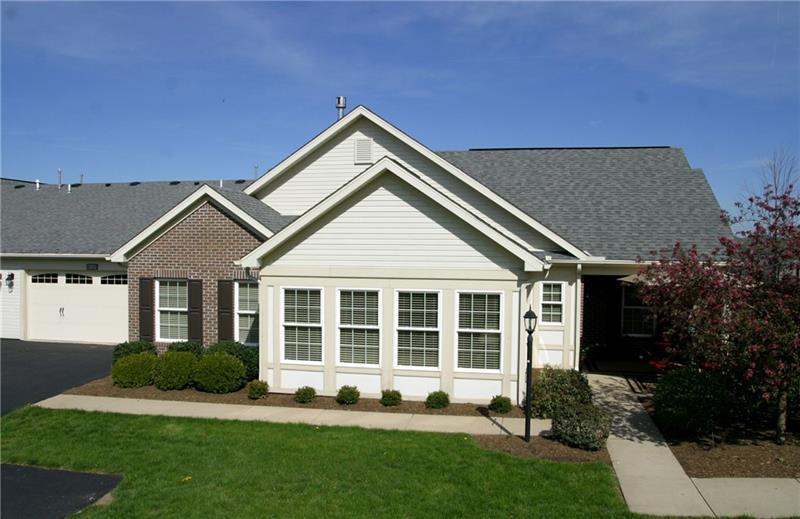1104 Wealdstone Rd
Cranberry Twp, PA 16066
1104 Wealdstone Rd Cranberry Township, PA 16066
1104 Wealdstone Rd
Cranberry Twp, PA 16066
$335,900
Property Description
Welcome to 1104 Wealdstone Rd, a gorgeous "patio style" condominium located in the "Villas at Isleworth" which offers a Community Clubhouse. . . complete with a fitness area & pool! Cathedral ceilings throughout create a dramatic background to best present your personal flair for decorating! New "crystal" lighting fixtures in the Entry as well as the Master and Main Baths, add a touch of elegance... as does the new custom chandelier in the Dining area. The Sun Room enjoys an abundance of windows and opens to the main living area. Design options such as the window transom and the gas log fireplace leave a lasting impression. The Kitchen is fully equipped and enjoys plenty of counter space, upgraded cabinetry, a pantry, guest closet, recessed lighting and new, over and under cabinet lighting fixtures which were professionally installed. The Master Suite features a cathedral ceiling, Master Bath with a double seat shower and a Walk-in Closet! The second bedroom features a cathedral ceiling along with a Walk-in Closet and is adjacent to the Main Full Bath which features a "Jacuzzi" Walk-in Tub, linen closet and upgraded vanity! The Laundry Room includes a stationery tub. Also featured is a "finished" storage/craft room which can be used a variety of ways. Additional storage is located above the two car attached garage. Outside, one can enjoy the partially covered front entry & patio! This property is located in the Seneca Valley School District! If you would like to learn more about this home or to schedule an appointment to see it, we invite you to call or e-mail us today! We look forward to hearing from you!
- Township Cranberry Twp
- MLS ID 1219258
- School Seneca Valley
- Property type: Residential
- Bedrooms 2
- Bathrooms 2 Full
- Status
- Estimated Taxes $3,541
Additional Information
-
Rooms
Bedrooms
-
Heating
GAS
FA
Cooling
CEN
Utilities
Sewer: PUB
Water: PUB
Parking
ATTGRG
Spaces: 2
Roofing
ASPHALT
-
Amenities
AD
DW
DS
ES
JT
MO
PA
RF
WT
Approximate Lot Size
Common apprx Lot
Last updated: 10/28/2016 12:00:23 PM







