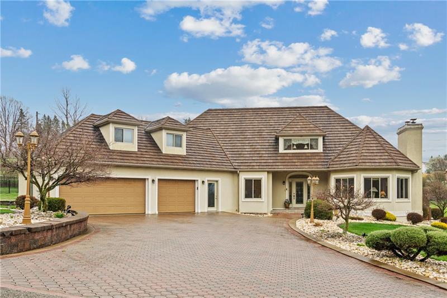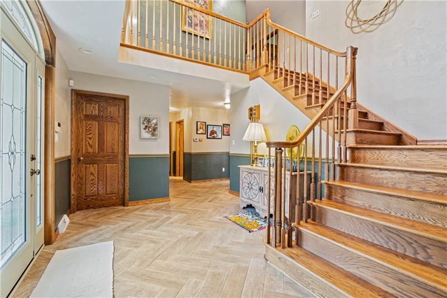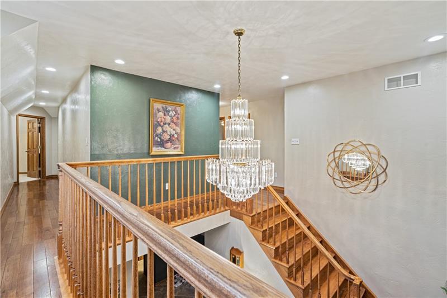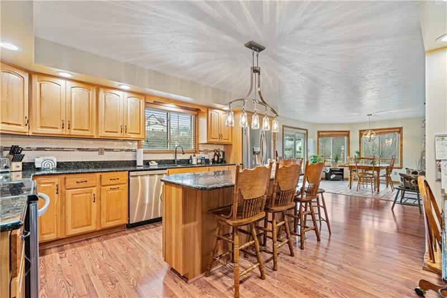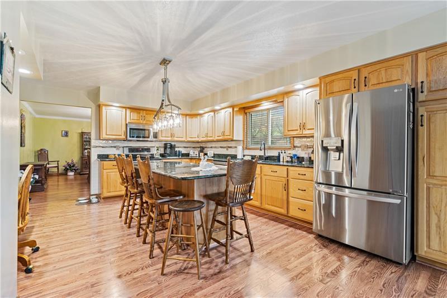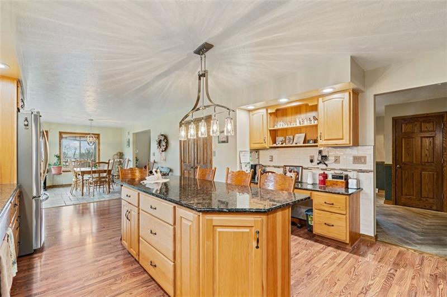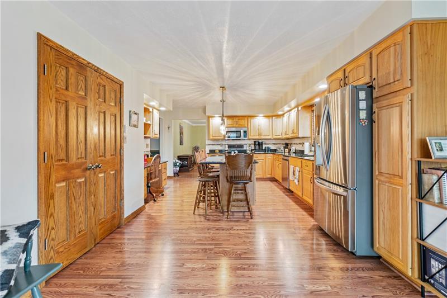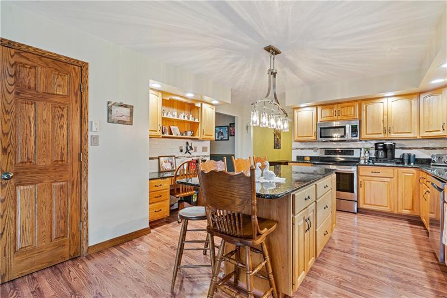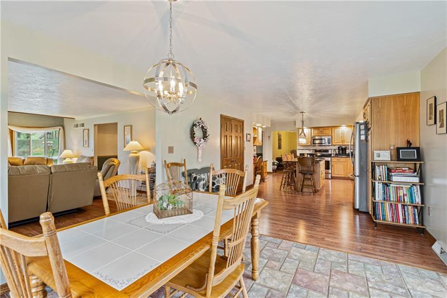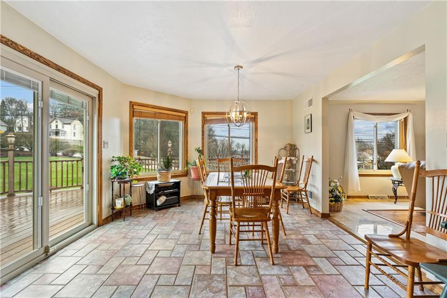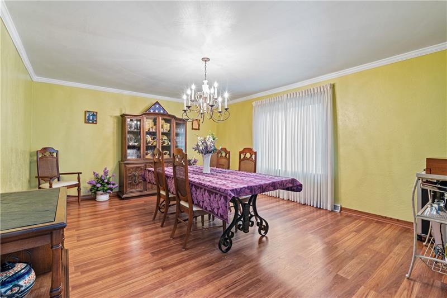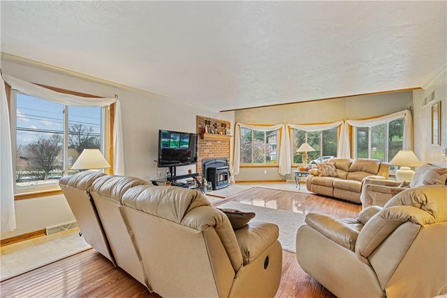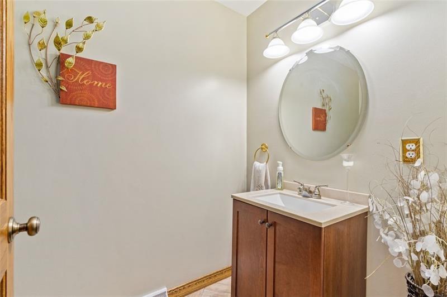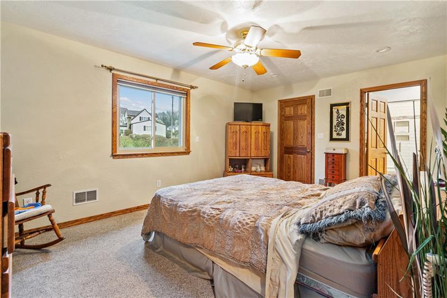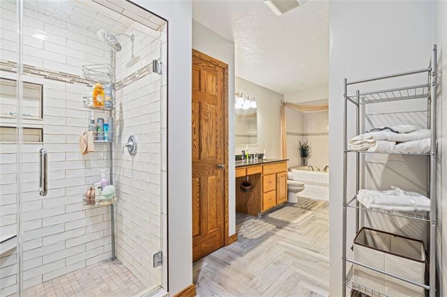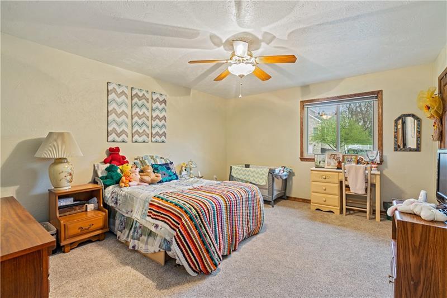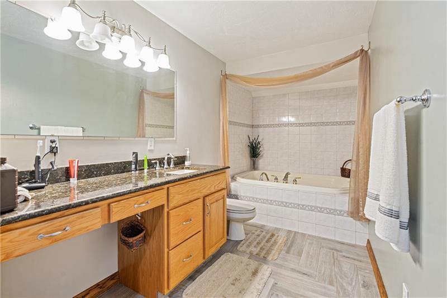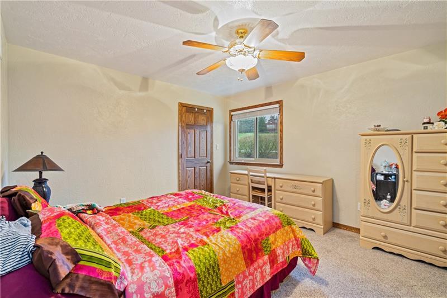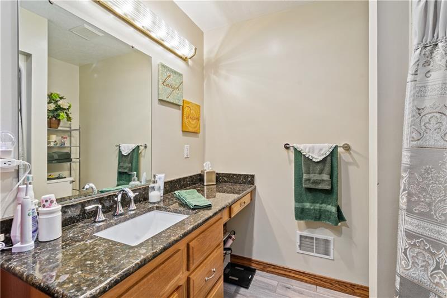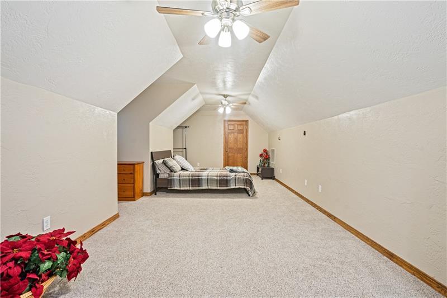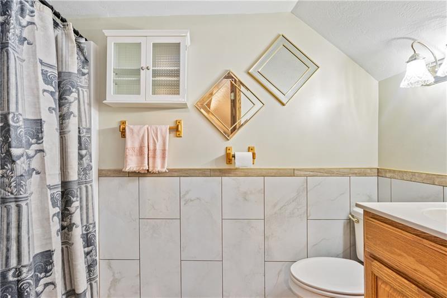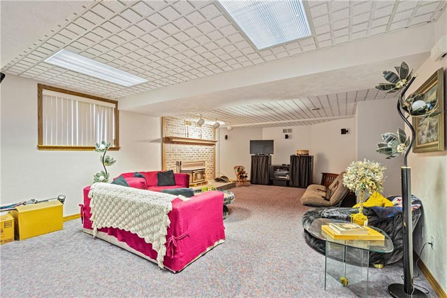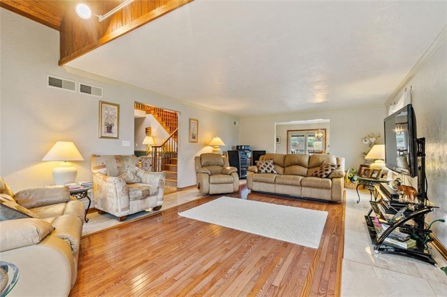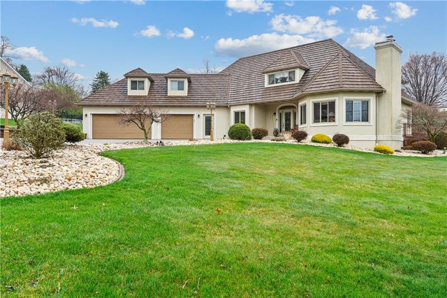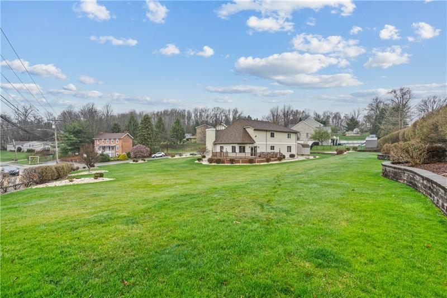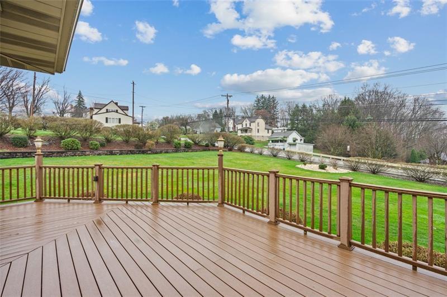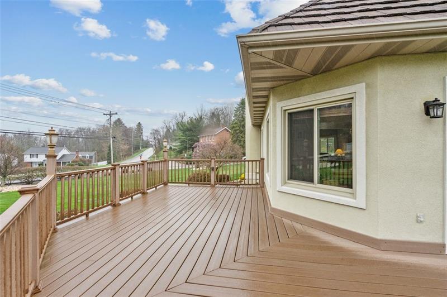601 Tollgate Lane
Delmont, PA 15626
601 Tollgate Lane Delmont, PA 15626
601 Tollgate Lane
Delmont, PA 15626
$599,900
Property Description
IMPECCABLY MAINTAINED, UNIQUE Custom 2 Story Level Entry w/ 3 Car Attached Garage on Double Corner Lot! Omni Stone Entryway, Walkway & Driveway. 2 Story Ceramic Tile Entryway Leads to Main Level Home Office or Den & Powder Room. Fully Equipped Over-Sized Eat-In Kitchen w/ NEW Granite Counters, Stainless Appliances & lighting w/ Access to Gorgeous Back Trex Deck. Main Level Laundry + Formal Dining Room & Living Room w/ Brick Fireplace/Pellet Stove, Hardwood Floors & Marble Trim. Plenty of Natural Light & Neutral Paint Throughout. Wide Solid Wood Staircase w/ Catwalk-3 Spacious Bedrooms w/ Ample Walk-In Closet Space + Master Suite w/ Walk-In Closet & En Suite UPDATED Full Bath. HUGE FINISHED LOWER LEVEL w/ HEATED FLOORS & Fireplace - Game Room, Office Space or Guest Suite+Full Bath & Tons of Storage Space. Gorgeous Landscaped Lawn w/ Irrigation System & 2 Sheds. Steel Shake Roof w/ Lifetime Guarantee. NEW Windows & Doors Throughout. Conveniently Located to Routes 22/66 + Move In Ready!
- Township Delmont
- MLS ID 1643360
- School Franklin Regional
- Property type: Residential
- Bedrooms 4
- Bathrooms 4 Full / 1 Half
- Status Under Contract
- Estimated Taxes $7,433
Additional Information
-
Rooms
Living Room: Main Level (9X9)
Dining Room: Main Level (11X11)
Kitchen: Main Level (35X12)
Entry: Main Level (17X15)
Family Room: Main Level (27X15)
Game Room: Lower Level (39X27)
Laundry Room: Main Level
Bedrooms
Master Bedroom: Upper Level (18X14)
Bedroom 2: Upper Level (14X12)
Bedroom 3: Upper Level (15X13)
Bedroom 4: Upper Level (28X19)
-
Heating
Gas
Cooling
Central Air
Utilities
Sewer: Public
Water: Public
Parking
Attached Garage
Spaces: 3
Roofing
Other type
-
Amenities
Security System
Refrigerator
Dish Washer
Disposal
Pantry
Electric Stove
Microwave Oven
Kitchen Island
Screens
Automatic Garage door opener
Central Vaccum
Convection Oven
Electric Cook Top
Intercom System
Window Treatments
Approximate Lot Size
M/L 84.46x180.74 IRR apprx Lot
0.3504 apprx Acres
Last updated: 04/08/2024 6:48:54 AM





