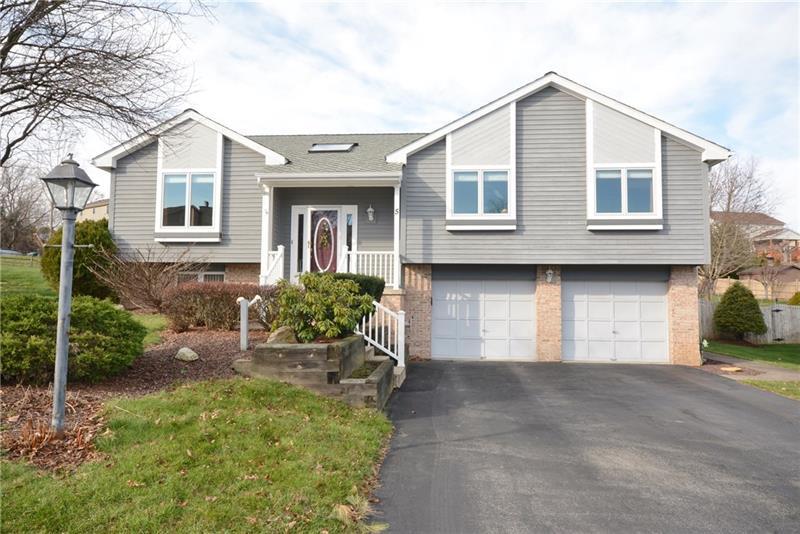5 Sarah Ct
Penn Twp, PA 15642
5 Sarah Ct Irwin, PA 15642
5 Sarah Ct
Penn Twp, PA 15642
$255,000
Property Description
Fantastic layout and lovely updates! Spacious 3-bedroom, 3-bath split-level, located on a quiet cul-de-sac. The covered front entry is inviting and offers neutral cedar siding with contrasting trim and handrails. The bright and welcoming front entry has a skylight, front door sidelights, and guest coat closet. To get an idea of the layout, as one enters the home, stairs lead down to the lower level , the family room is straight ahead, and the dining room is to the left. The family room is the cozy hub on the main level, with gleaming hardwood floor, gas fireplace, and tray ceiling outfitted with fan and recessed lighting. The fireplace has a natural brick surround and hearth and wooden mantle with tall windows flanking each side. The formal dining room has a chandelier and hardwood floor. The living room is outfitted with soft wall tones and neutral wall-to-wall carpeting. The equipped kitchen has ceramic tile floor, granite countertops, recessed lighting, and an eat-in area. The sunny morning room off the kitchen makes an ideal eat-in area. It has a cathedral ceiling and bay window facing the rear deck and pool. The master bedroom offers a walk-in closet, deluxe private bath, and double tray ceiling. The tiled master bath has a jet spray tub, step-in shower, and long vanity. The second bedroom is decorated in neutral tones and has a spacious double closet. The third bedroom also has a double closet. The main bath has a ceramic tile floor and a combination tub and shower. The lower level game room has recessed lighting, wet bar and gas fireplace. There is also a large storage room on the lower level. Just off the game room is the full bath, with tile floor and combination tub and shower. The rear deck is accessed off the morning room and leads to the above ground pool with decking all around. The level area at the rear of the spacious lawn is a great place for play and entertaining and has a storage shed which remains with the sale. The extra-deep two car integral garage has a built-in work bench. Bonus parking is available in the long drive. A home warranty is also offered.
- Township Penn Twp
- MLS ID 1200525
- School Penn-Trafford
- Property type: Residential
- Bedrooms 3
- Bathrooms 3 Full
- Status
- Estimated Taxes $4,506
Additional Information
-
Rooms
Bedrooms
-
Heating
GAS
FA
Cooling
CEN
Utilities
Sewer: PUB
Water: PUB
Parking
INTGRG
Spaces: 2
Roofing
ASPHALT
-
Amenities
AD
DW
DS
GS
MO
MP
RF
WW
Approximate Lot Size
168x70x153x95 apprx Lot
Last updated: 03/01/2016 2:48:57 PM







