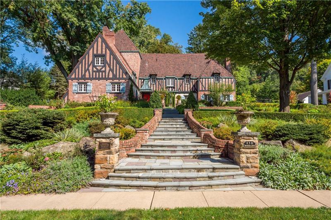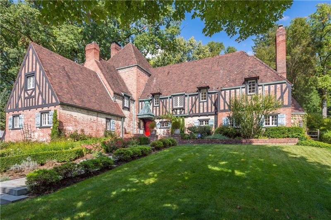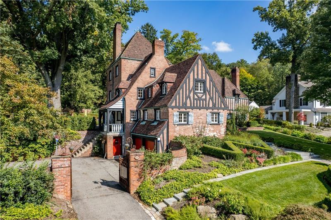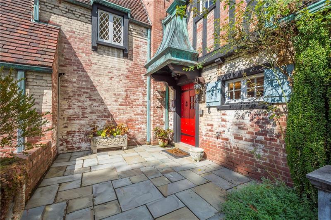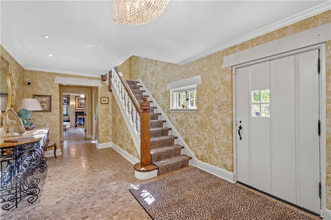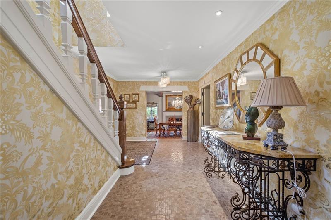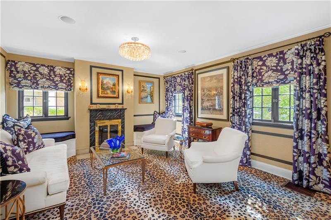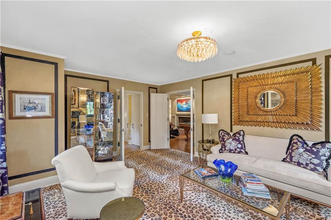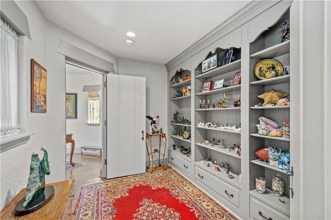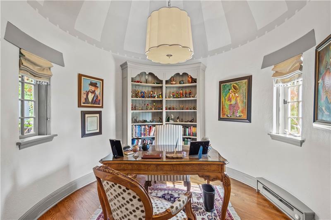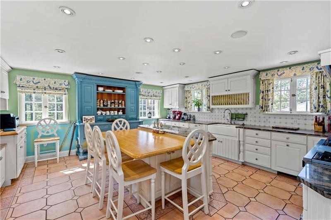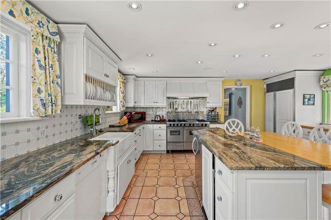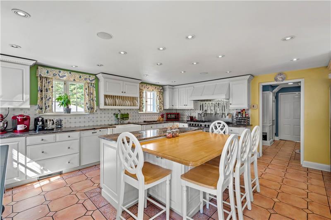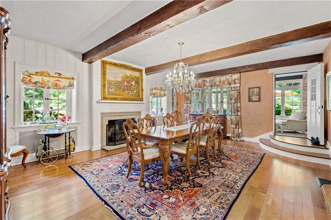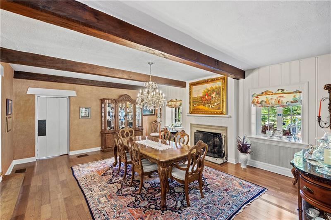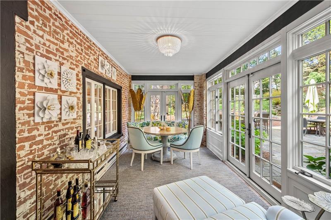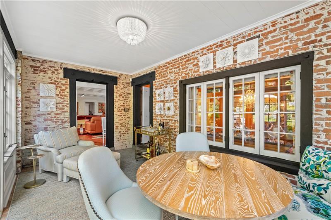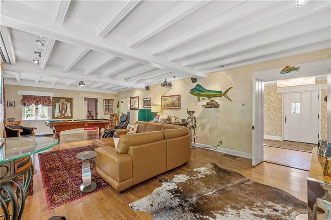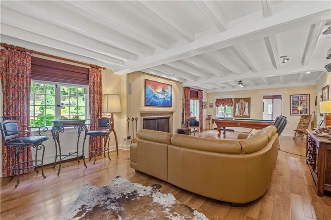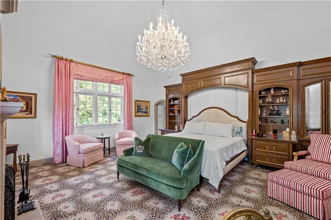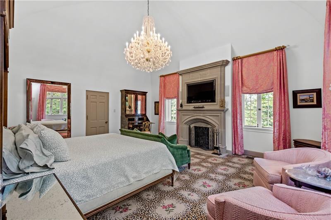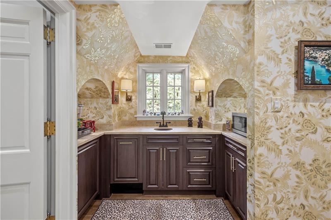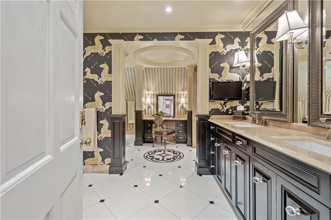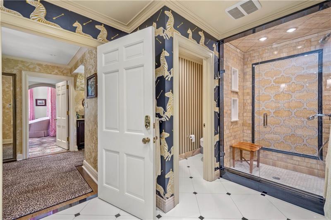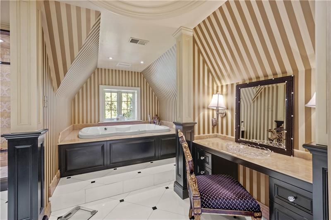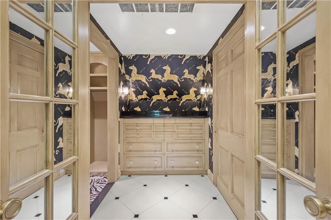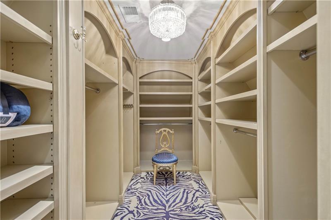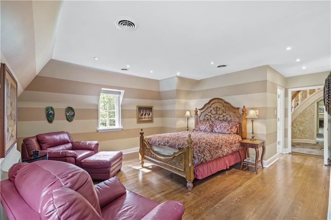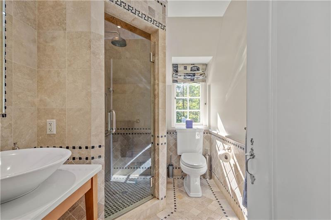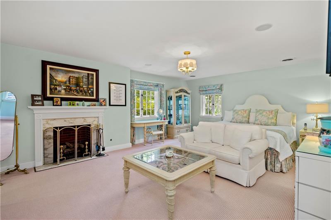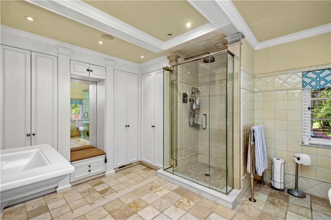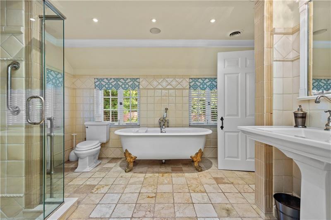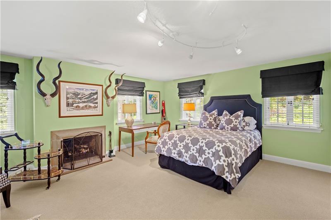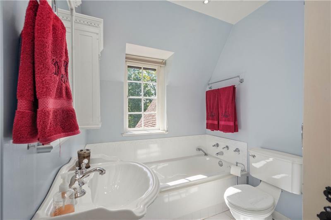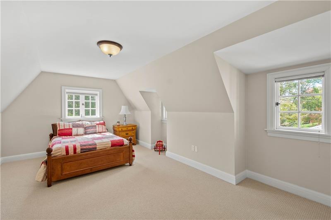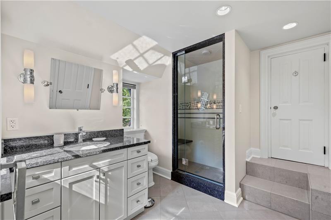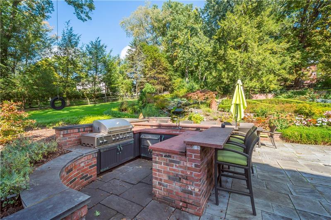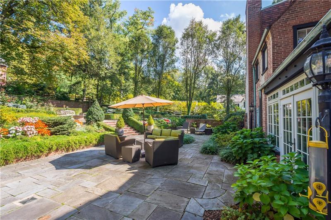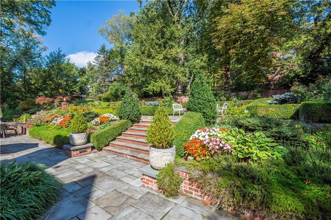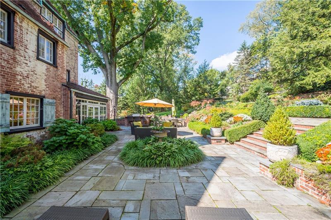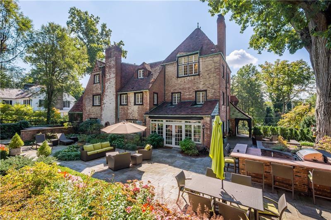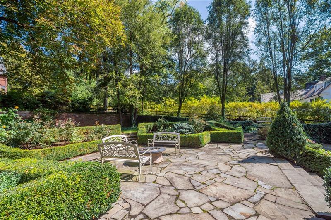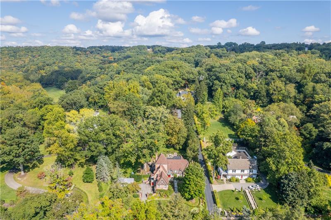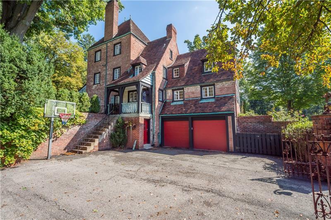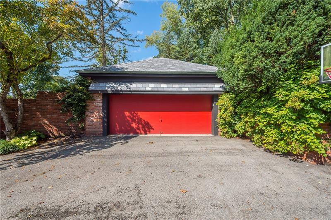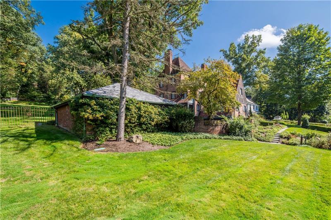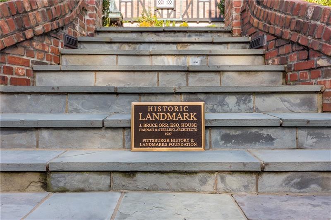430 Woodland Road
Edgeworth, PA 15143
430 Woodland Road Sewickley, PA 15143
430 Woodland Road
Edgeworth, PA 15143
$3,250,000
Property Description
Spectacular historic landmark home with spectacular updates seamlessly combining modern amenities with historic features in a classic Tudor styled home. The interior has been professionally decorated and includes a formal sitting room, a designated home office with library area, great room with limestone fireplace, eat in kitchen with professional appliances and mudroom, dining room with fireplace and a four season sunroom. The third floor was recently renovated into a luxurious owners suite which includes a luxurious bath with honey onyx counters, walk in shower, jetted tub, radiant heated floors and two custom walk in closets, a kitchenette, bedroom with soaring ceilings and custom built in cabinetry with work completed by Ed Cress. Of the four additional bedrooms, three have en-suite baths and fourth has its own designated full bath. Unbelievable custom designed formal gardens with flagstone patio and outdoor kitchen and pond with tiered waterfall. Basement includes a wine celler.
- Township Edgeworth
- MLS ID 1626782
- School Quaker Valley
- Property type: Residential
- Bedrooms 5
- Bathrooms 5 Full / 1 Half
- Status Active
- Estimated Taxes $40,324
Additional Information
-
Rooms
Living Room: Main Level (14x17)
Dining Room: Main Level (17x21)
Kitchen: Main Level (18x18)
Entry: Main Level (11x19)
Family Room: Main Level (17x33)
Den: Main Level (10x10)
Additional Room: Main Level (9x18)
Laundry Room: Lower Level (17x20)
Bedrooms
Master Bedroom: Upper Level (18x21)
Bedroom 2: Upper Level (17x21)
Bedroom 3: Upper Level (16x20)
Bedroom 4: Upper Level (18x18)
Bedroom 5: Upper Level (12x18)
-
Heating
Gas
Cooling
Central Air
Utilities
Sewer: Public
Water: Public
Parking
Integral Garage
Spaces: 4
Roofing
Tile
-
Amenities
Security System
Refrigerator
Gas Stove
Dish Washer
Disposal
Pantry
Trash Compactor
Microwave Oven
Wall to Wall Carpet
Kitchen Island
Automatic Garage door opener
Jet Spray Tub
Washer/Dryer
Window Treatments
Approximate Lot Size
166x220x51x50x270 apprx Lot
0.8573 apprx Acres
Last updated: 01/05/2024 7:12:29 AM





