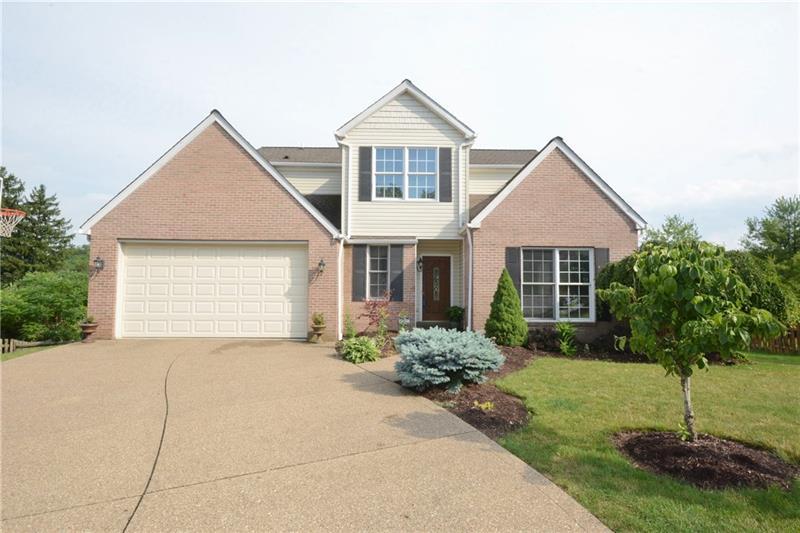110 Fieldstone Ct
Peters Twp, PA 15367
110 Fieldstone Ct Venetia, PA 15367
110 Fieldstone Ct
Peters Twp, PA 15367
$310,000
Property Description
This 5-BR, 3.5-BA Colonial is situated on a cul-de-sac and is even larger inside than it looks! The layout of the main level, with wide room divisions and the step difference between living and dining areas creates an open atmosphere. The living room offers a vaulted ceiling, hardwood floor, and large windows overlooking the front of the home. The sunny dining room offers hardwood floor, crown molding and bay windows facing the side of the property. The equipped eat-in kitchen, also with hardwood floor, has a center island plus an abundance of storage and work space sure to please the home chef! Sliding doors lead to the awning shaded rear deck. The sizeable family room is just off the kitchen. It has hardwood flooring and crown molding. A guest powder room and coat closet are found off the hallway leading to the family room. The attached two car garage and laundry are also accessed off this hallway. The master bedroom offers a private bath, sitting area, ceiling fan, and a large walk-in closet. The room is carpeted, has crown molding and overlooks the front of the property. Soothe away the cares of the day in the tiled master bath with jet tub and separate shower. Bedrooms 2, 3, and 4 are also found on the upper level. They all have double closets and neutrally toned wall to wall carpeting. The main bath on the upper level has a tile floor and a combination tub and shower. The finished lower level game room is accessed from the kitchen. It offers wall to wall carpeting in neutral tones, and recessed lighting. An unfinished room measuring 21x15 just off the game room offers access to the side yard offering plenty of room for play and outdoor entertaining. The fifth bedroom is used as a guest suite and is located off the game room. There is another tiled full bath off the bedroom with double vanity, private commode, and tiled step in shower. A 6’ privacy fence was just added along the rear perimeter of the property. A path off the cul-de-sac leads to a recreation field. A home warranty is also offered.
- Township Peters Twp
- MLS ID 1064457
- School Peters Township
- Property type: Residential
- Bedrooms 5
- Bathrooms 3 Full / 1 Half
- Status
- Estimated Taxes $5,889
Additional Information
-
Rooms
Bedrooms
-
Heating
GAS
FA
Cooling
CEN
Utilities
Sewer: PUB
Water: PUB
Parking
ATTGRG
Spaces: 2
Roofing
ASPHALT
-
Amenities
AD
DW
DS
EC
ES
JT
KI
MO
Approximate Lot Size
49x130x152x132 apprx Lot
Last updated: 07/19/2016 3:24:17 PM







